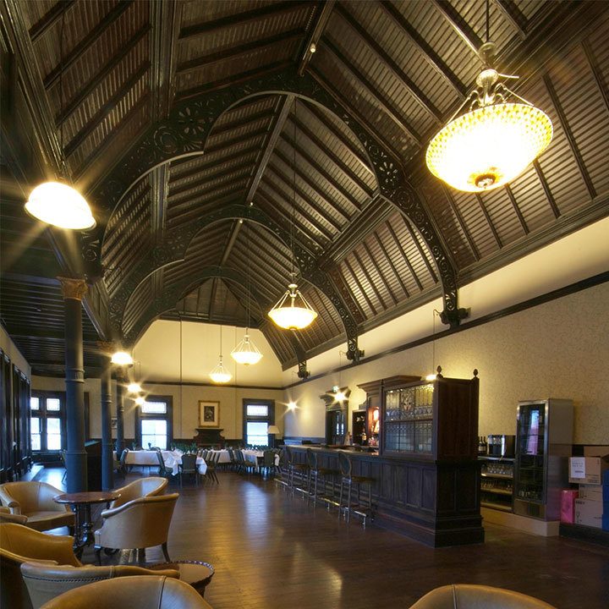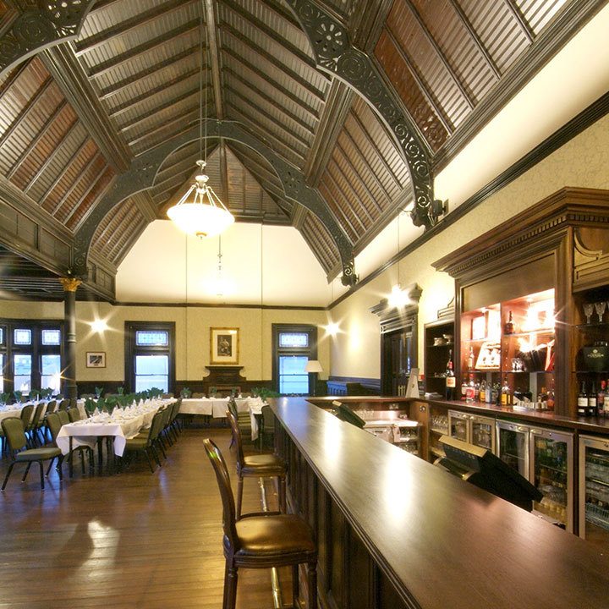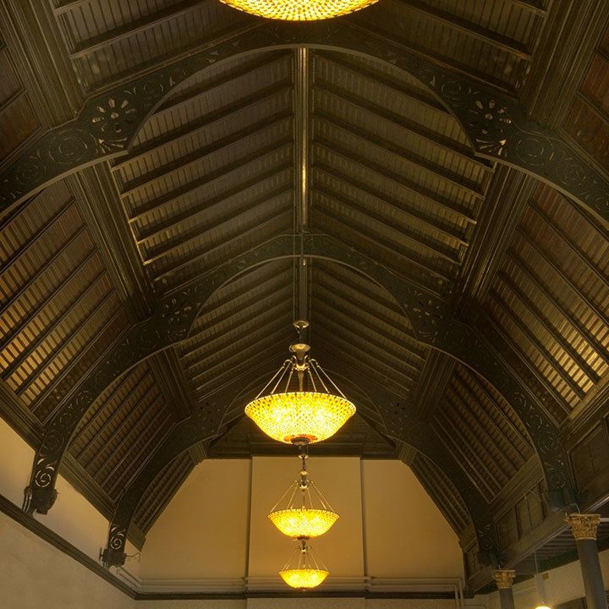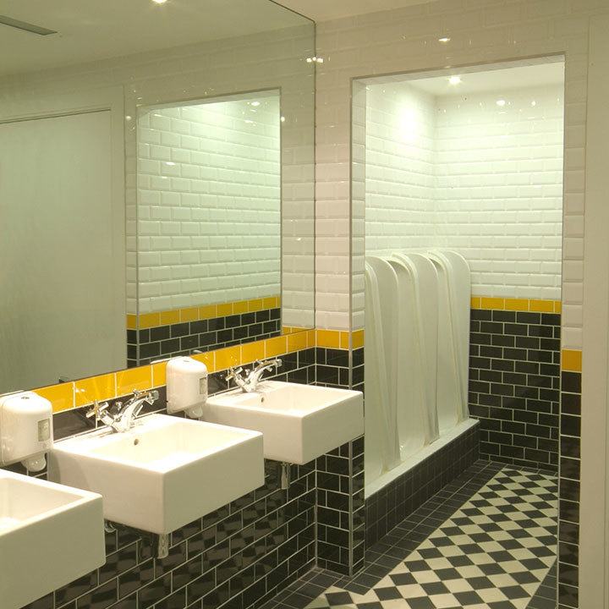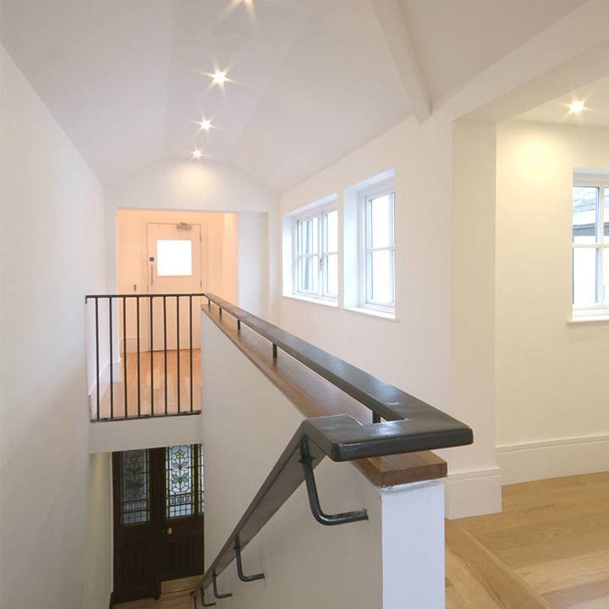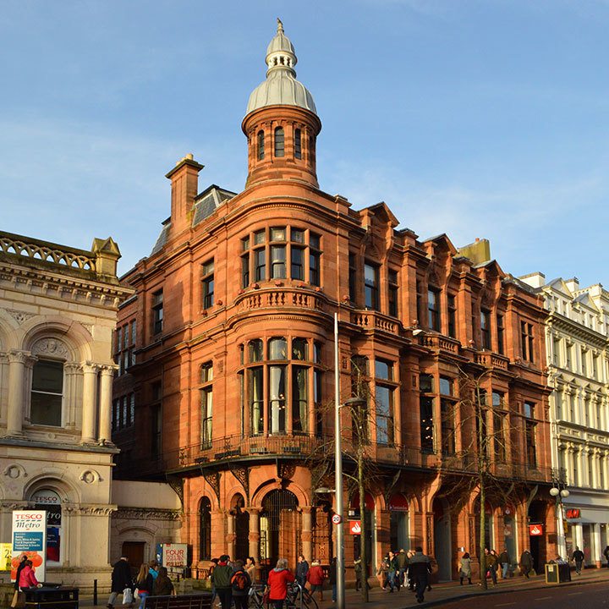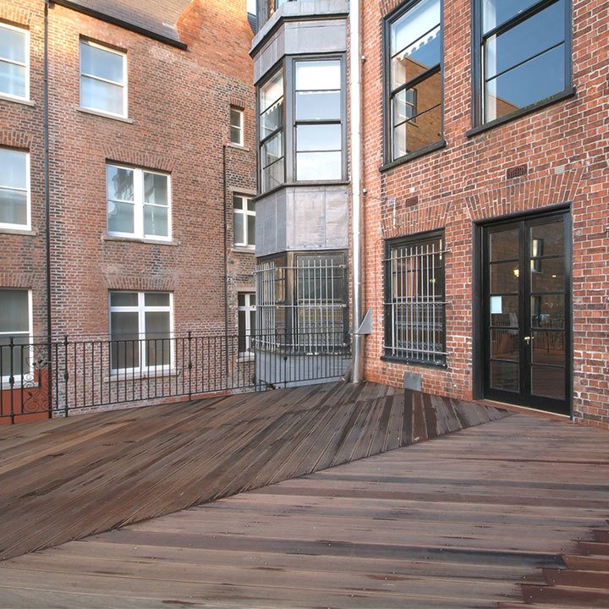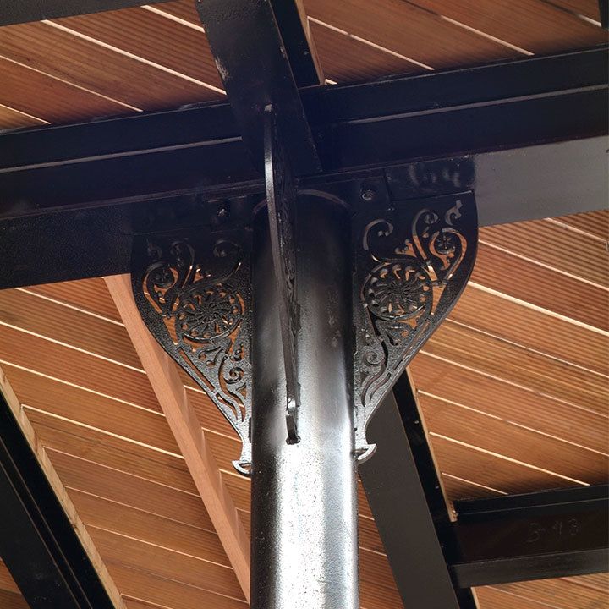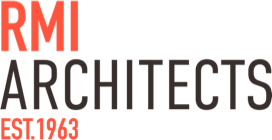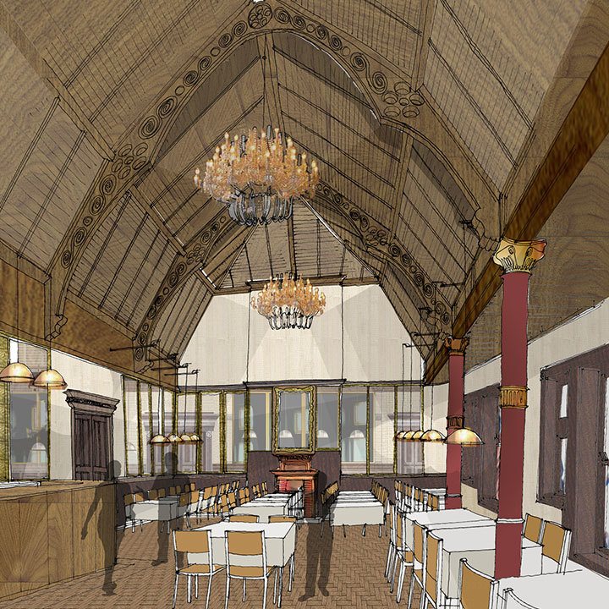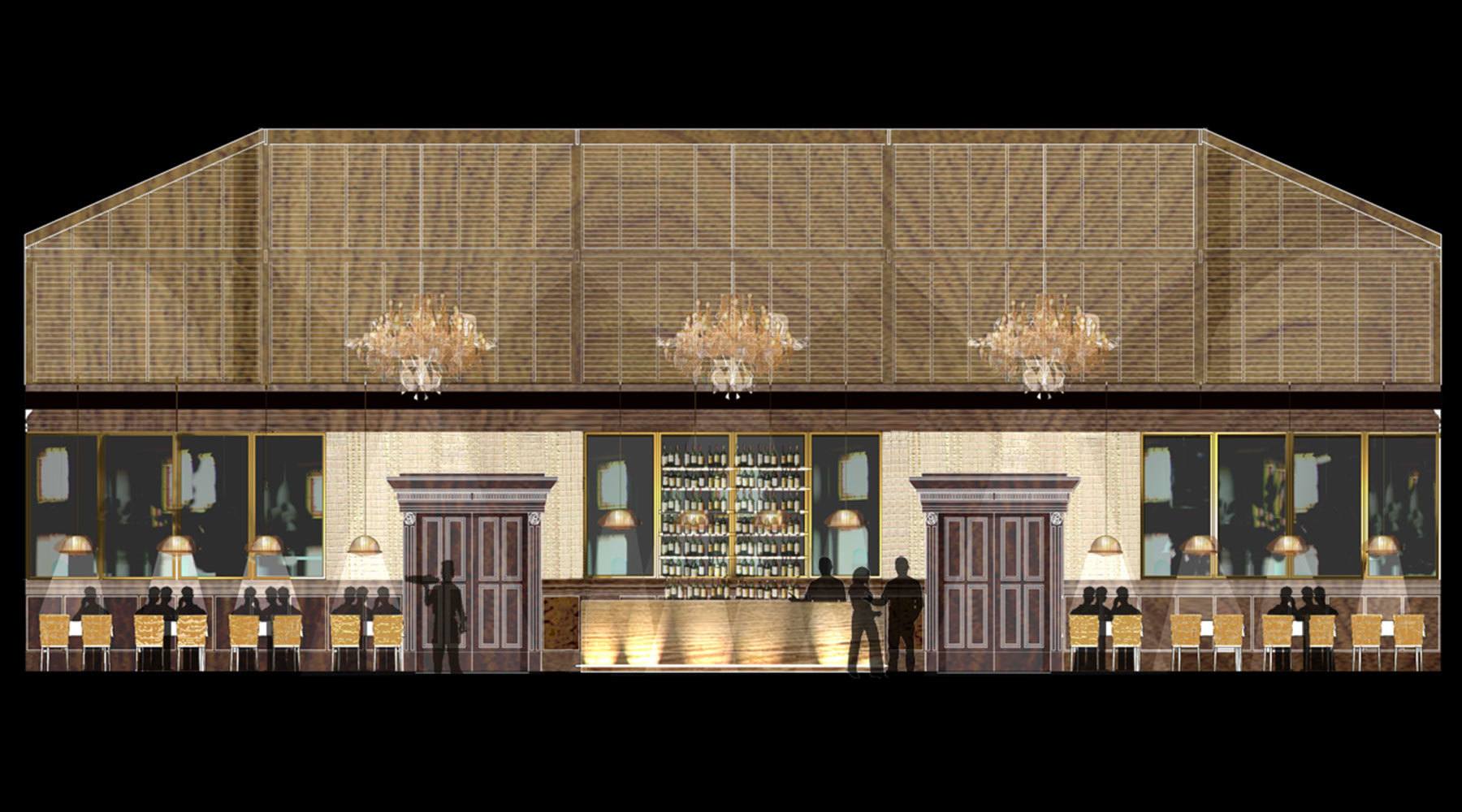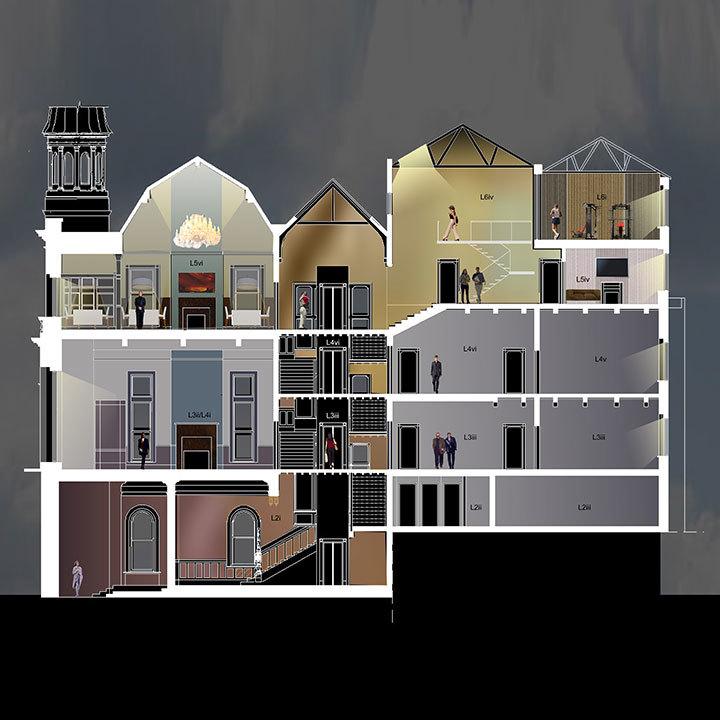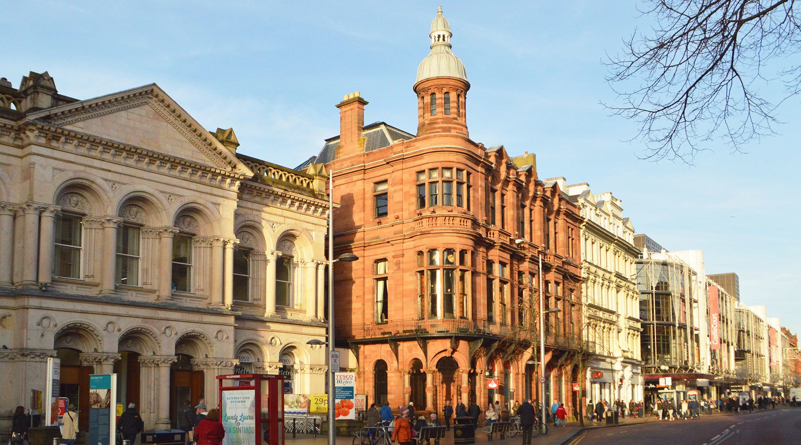
Ulster Reform Club
Location: Belfast
Client: Ulster Reform Club
In 2005, RMI were successful in a limited competition to develop the existing facilities in the Grade B1 listed Ulster Reform Club, Royal Avenue, Belfast. The building was originally designed in 1880 by Maxwell & Tuke. The Clubs upper floors had fallen into dereliction and the development committee called for ideas on how to revitalize the interior and provide additional services for its members.
Cost: < 1m
Status: Complete
Type: Culture & Leisure
Type: Interior
- Project Status:
- Completed
- On Site
- Drawing Board
Job Complete
The upper floors were refurbished, formerly used to provide overnight accommodation and kitchen facilities. A new lift was installed in the centre of the building to provide access and prevent disturbance to the historic fabric. The Old Billiard room was restored to provide an additional bar/dining facility and two of the existing Billiard tables were relocated to a new location on one of the upper floors. A Gym was also introduced on the top floor as part of the works.
