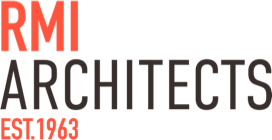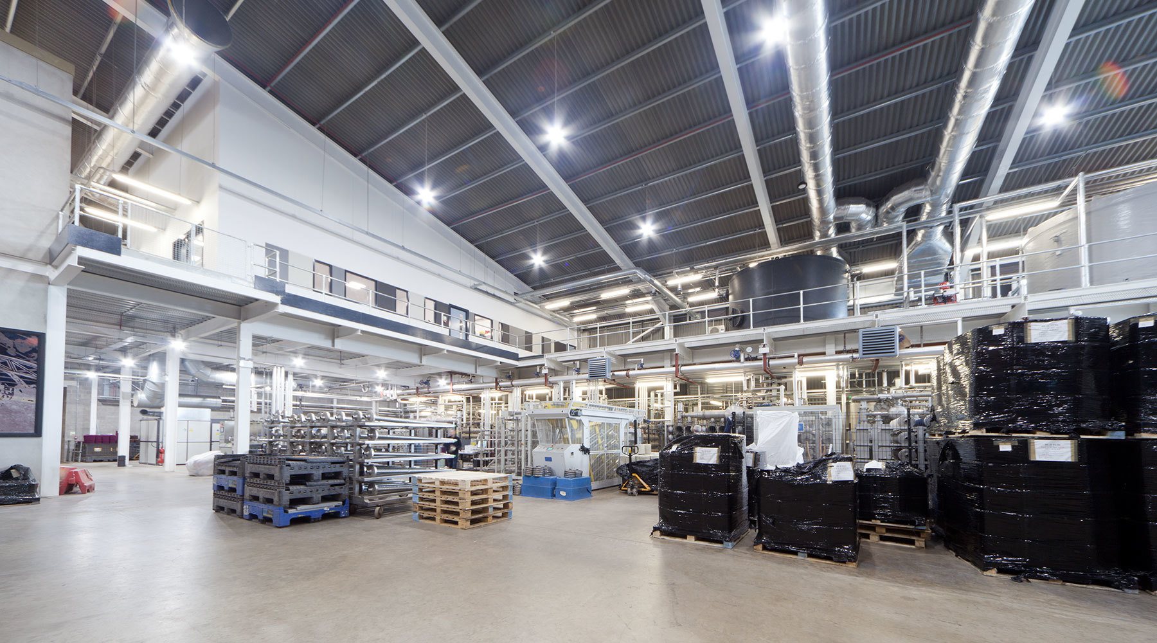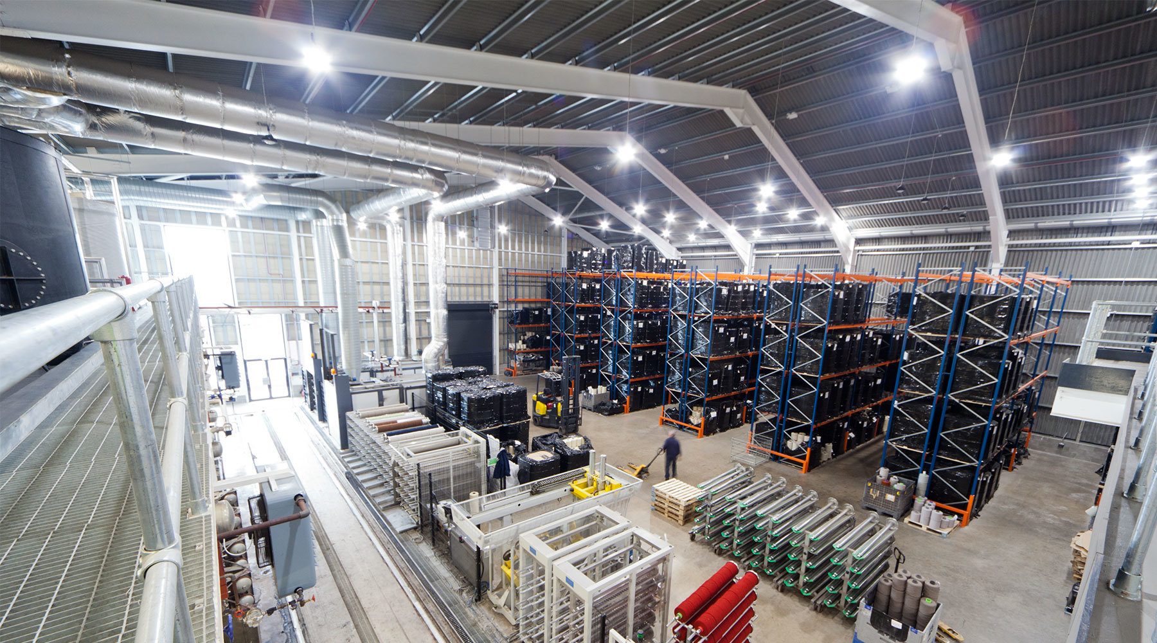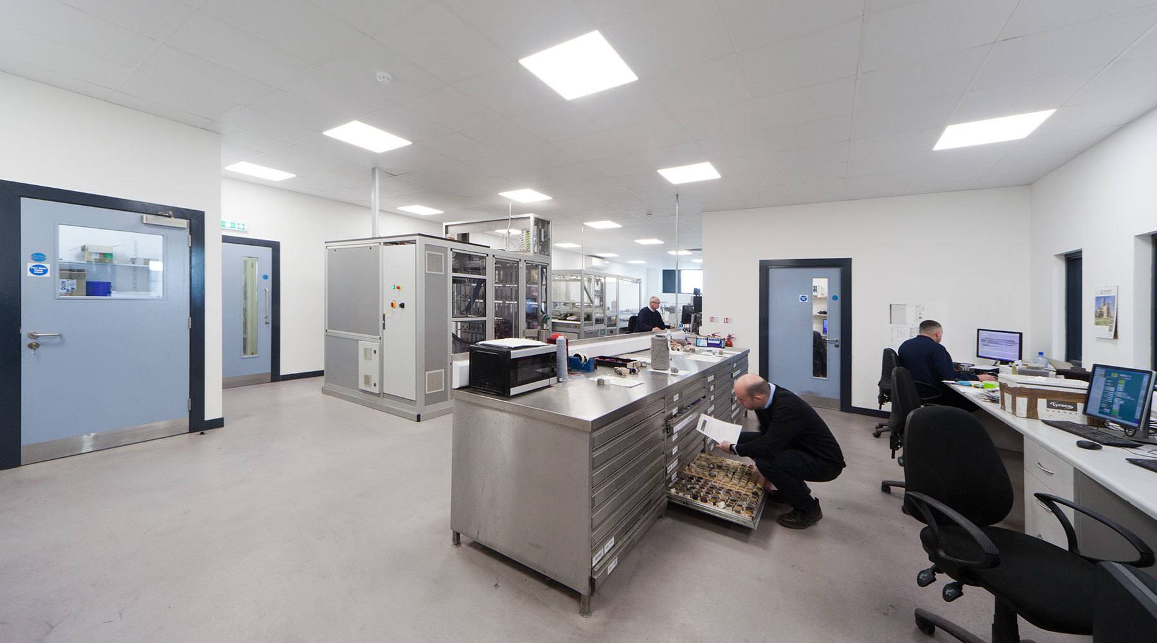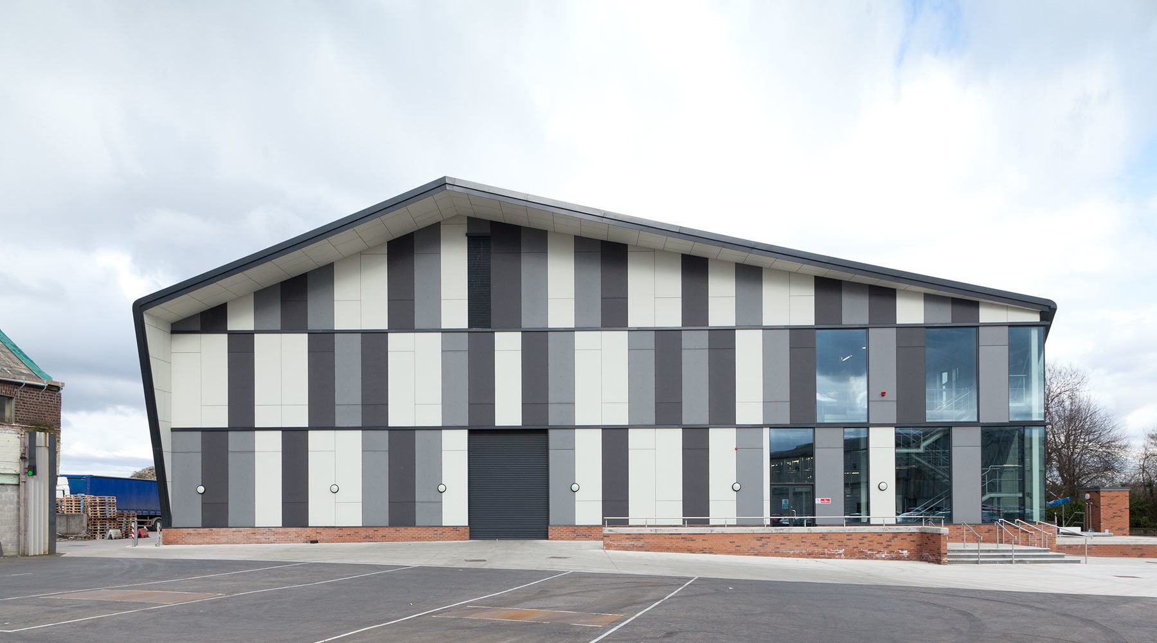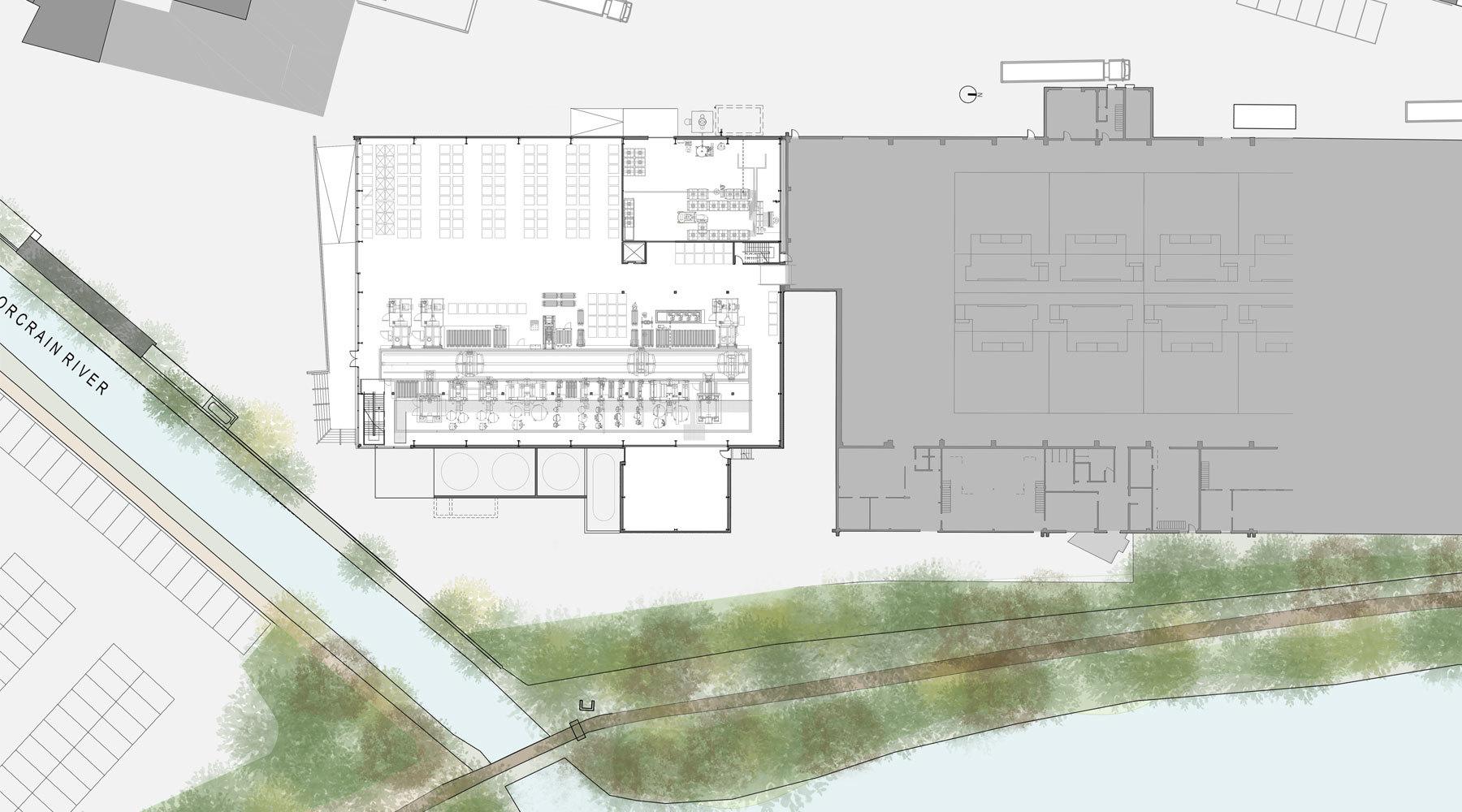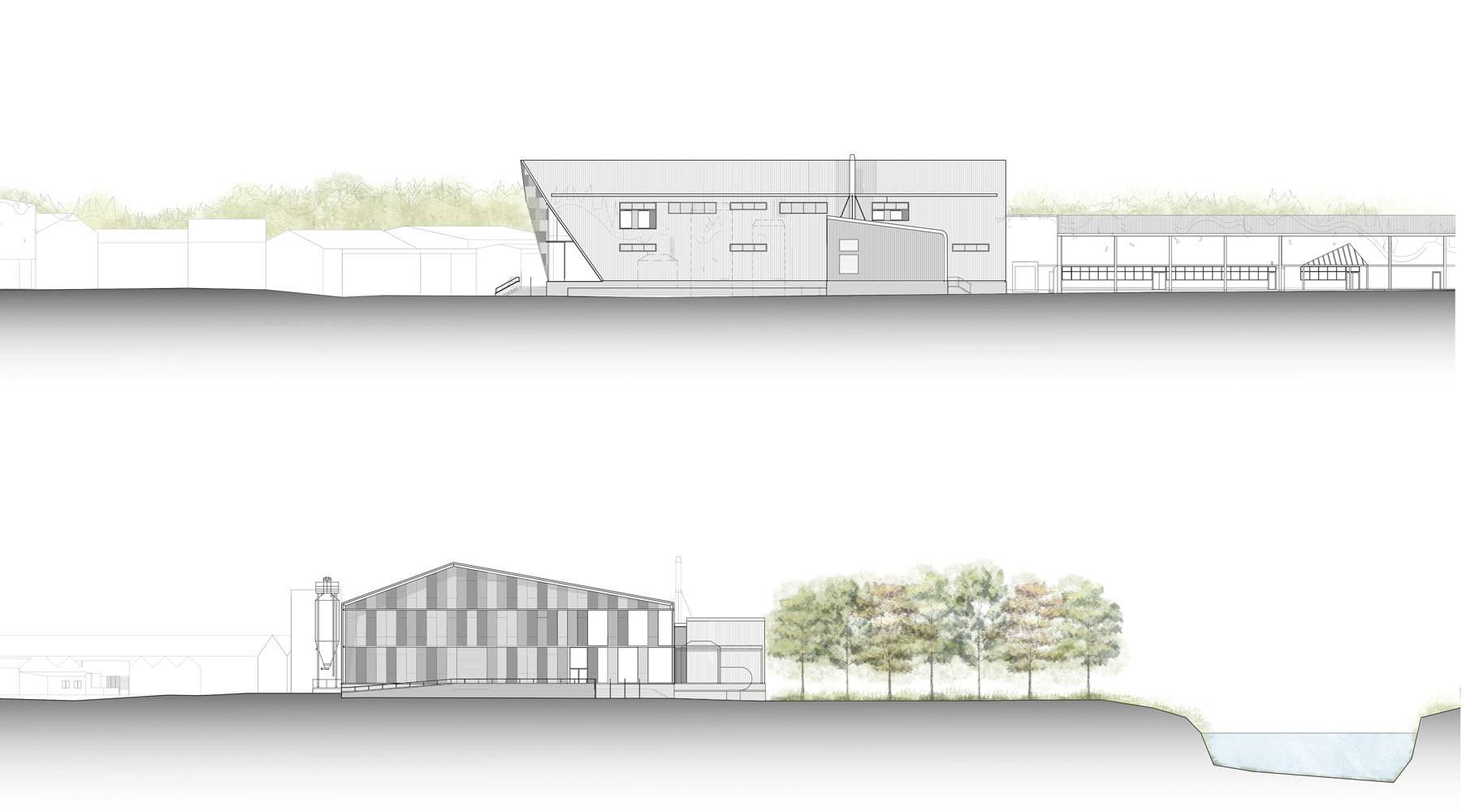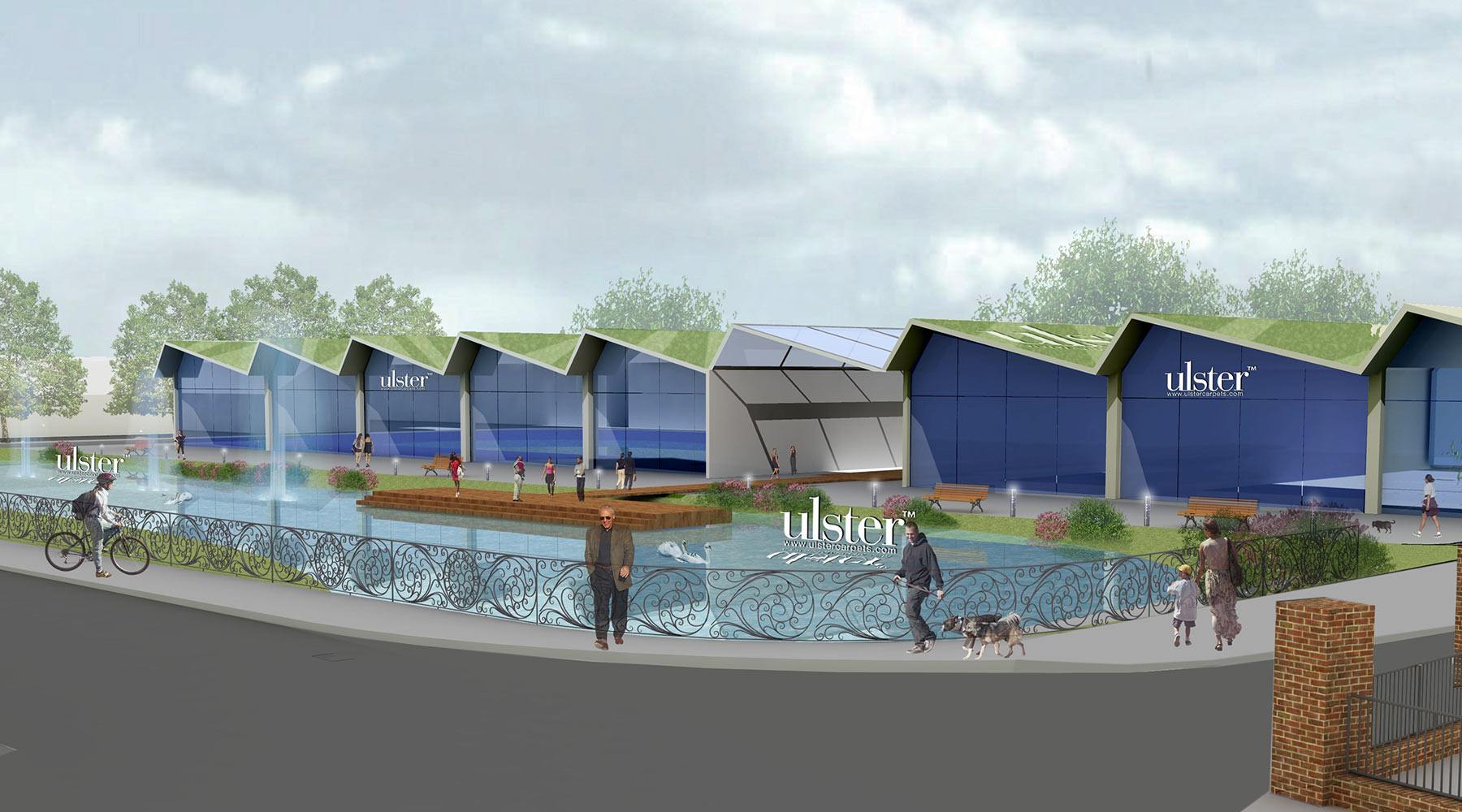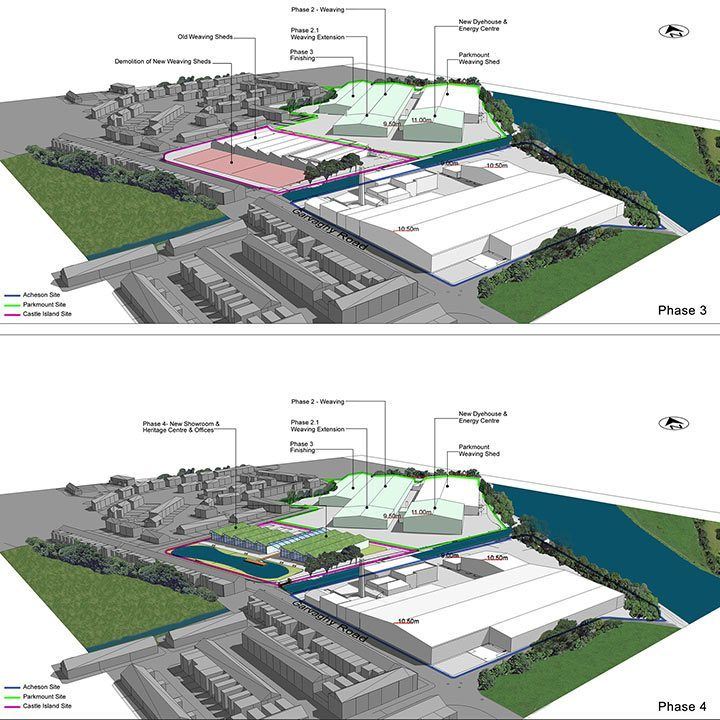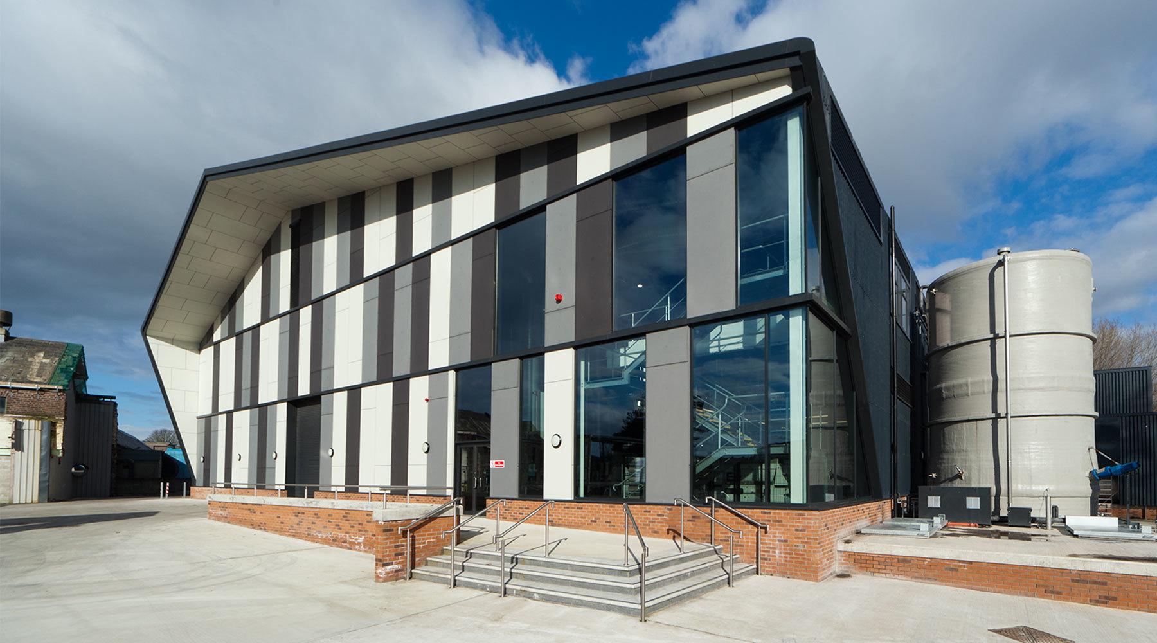
Ulster Carpets Masterplan and Dyehouse
Location: Portadown, Northern Ireland
Client: Ulster Carpets
Ulster Carpets are a leading and global manufacturer of premium quality carpets with headquarters in Portadown. To maintain their cutting edge position in a global market Ulster Carpets commissioned RMI to optimize their existing site operation at their Portadown base and to design a new flag ship Dyehouse and Energy Centre which would utilize the most innovative technologies to create deeper and richer colour combination.
Cost: 1m - 10m
Status: Complete
Type: Industrial
- Project Status:
- Completed
- On Site
- Drawing Board
Job Complete
The site itself straddles two sides of the Corcrain River which feeds into the River Bann and a key challenge of the project was to avoid costly downtimes and to plan the demolition and decent operations in a way that would ensure the factory remained fully operational. A 10 year masterplan was developed which would see all commercial and manufacturing operation shift to the north side of the river with more efficient planning and use of new technologies while the south side was freed up for potential redevelopments.
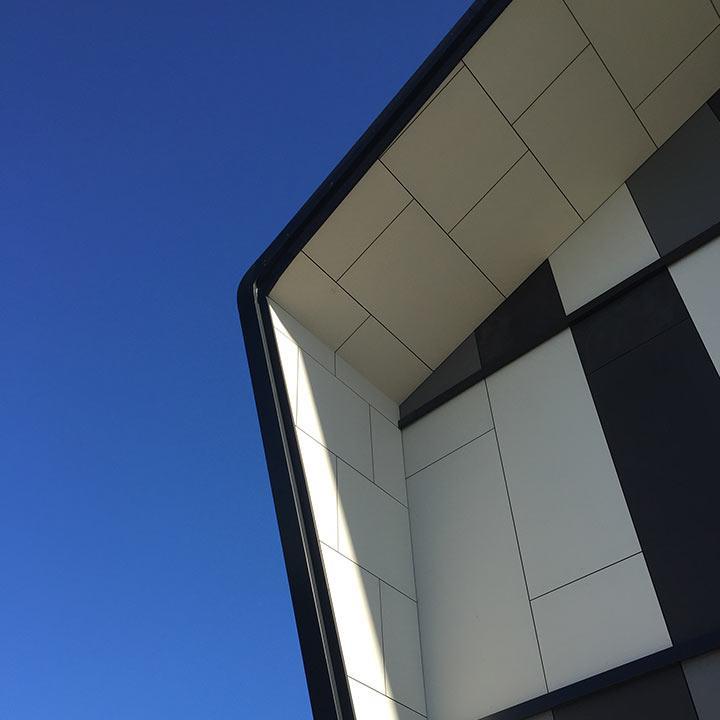
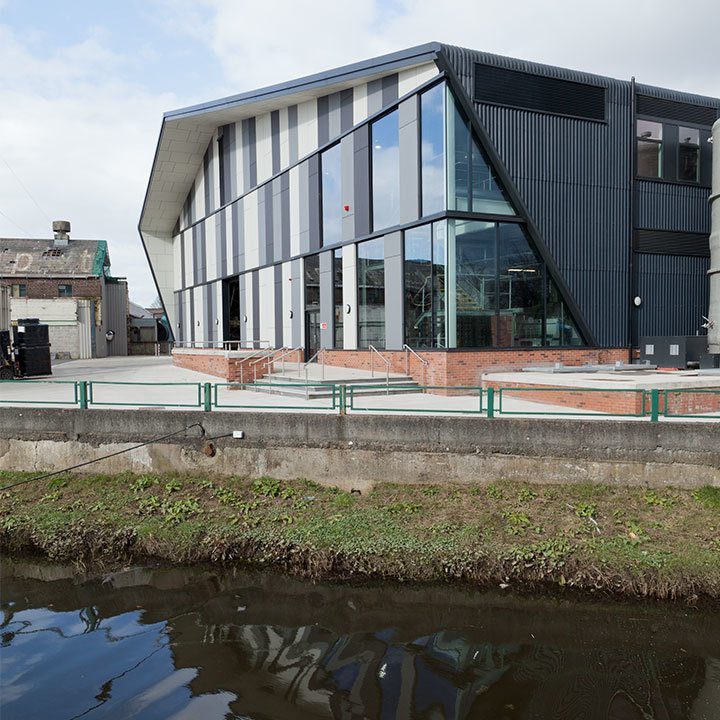
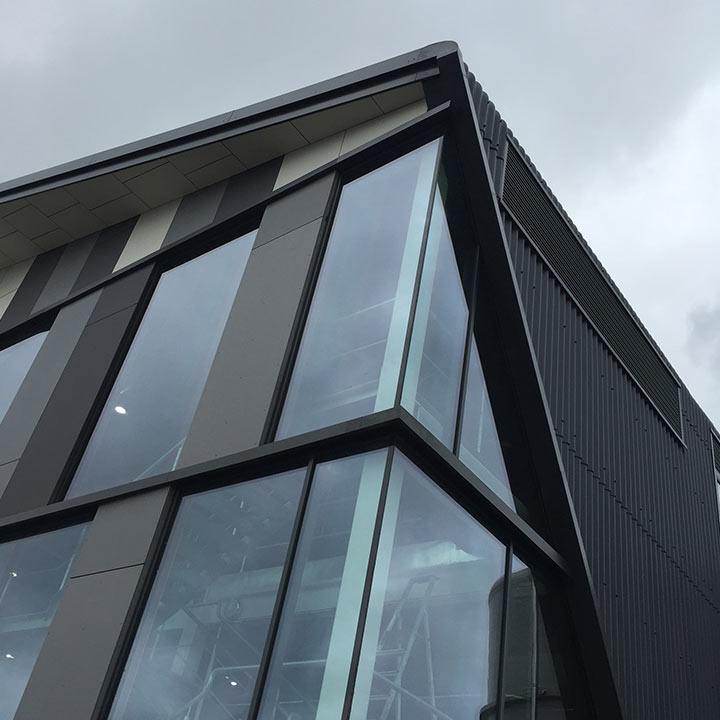
- Project Status:
- Completed
- On Site
- Drawing Board
On Site
[arve url=”https://vimeo.com/181797914″ /]
Ulster Carpets Project to Date August 2016 from Ulster Carpets on Vimeo.
- Project Status:
- Completed
- On Site
- Drawing Board
Drawing Board
The first construction project of the new dyehouse to be successfully completed as part of the overall site redevelopment was the Dyehouse and Energy Centre. The building itself links through with the existing weaving shed and is a two storey pontal frame structure with a mezzanine gallery running along one side which provides a dramatic visitor experience when Ulster Carpets are showing clients around the factory. The eternal skin of the three sides of the building is an almost black corrugated fibre cement cladding, a material commonly used in agricultural buildings while the front gable features a mix of glazing and assorted matt grey fibre cement panels. The ”stealth-like” dark roof cantilevers over the gable and the flat grey panels make way for the glazed corner which reveals the stair to the mezzanine gallery. Recycled bricks from the demolished buildings were used to form a base plinth which has the finished floor level raised above the adjacent ground level as part of the flood protection measures.
