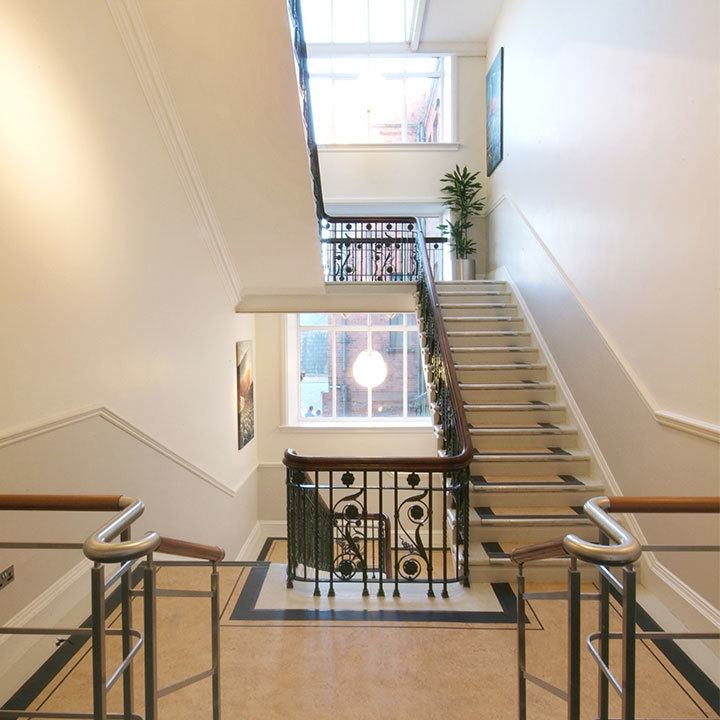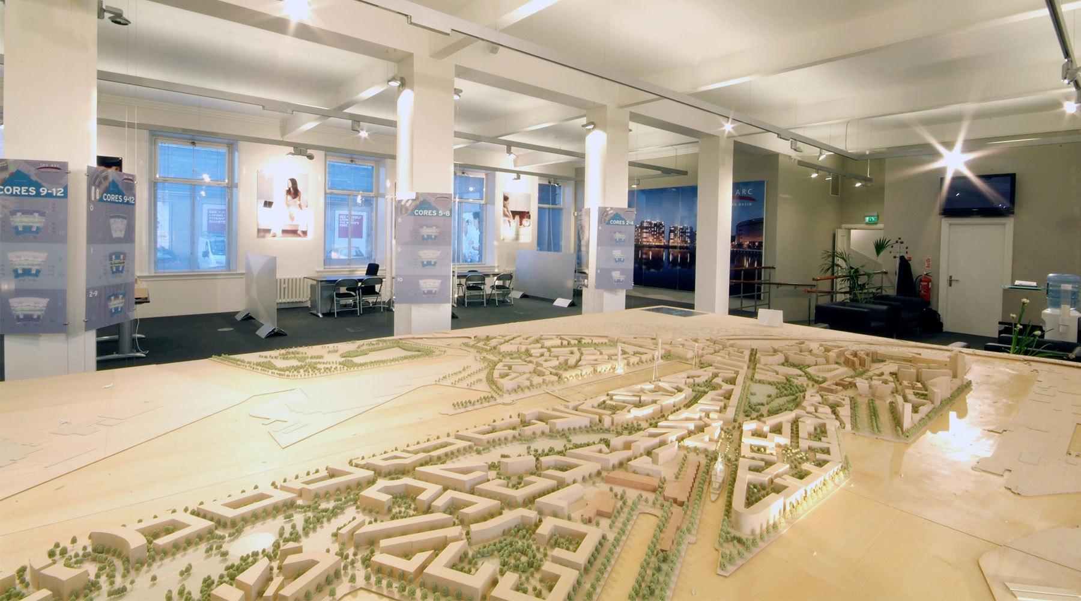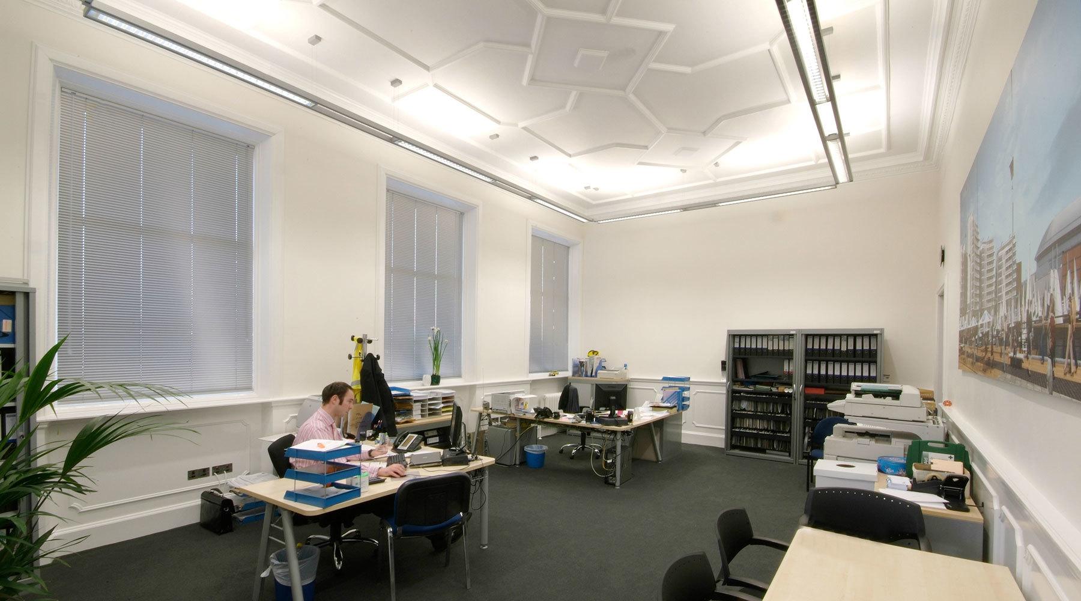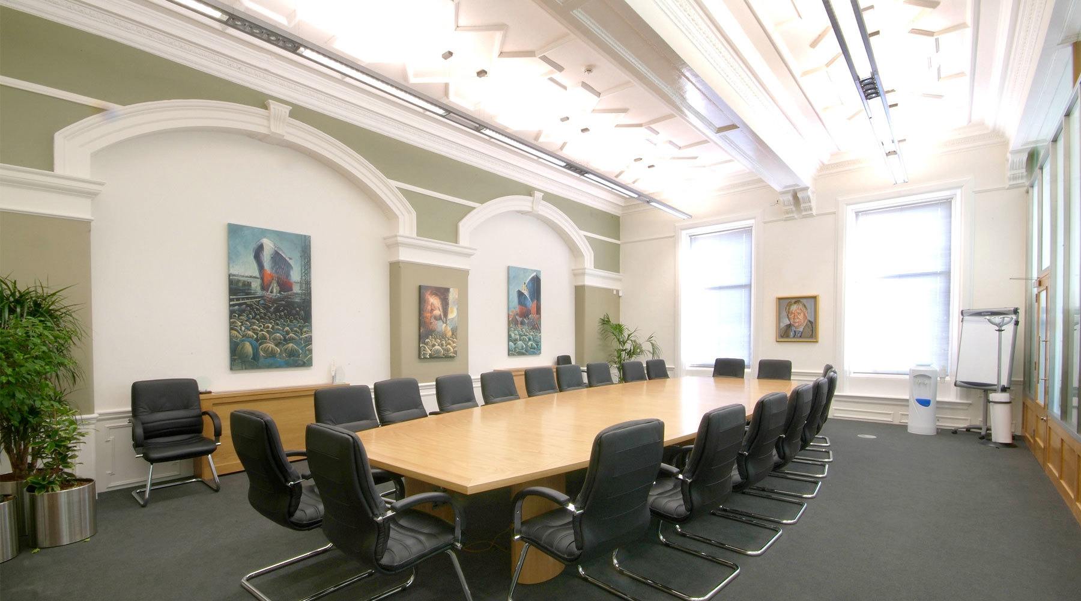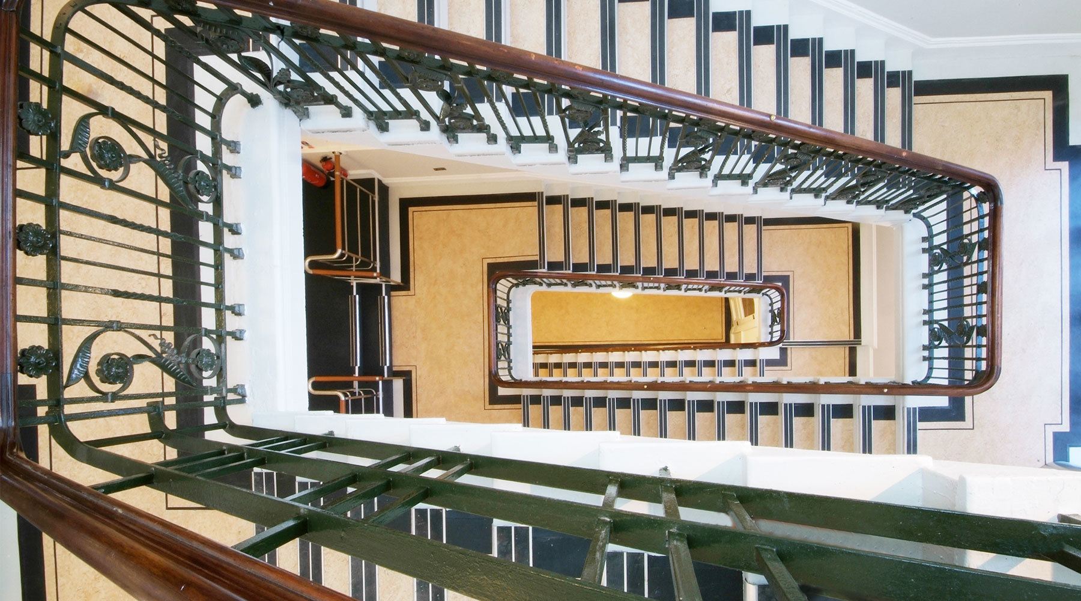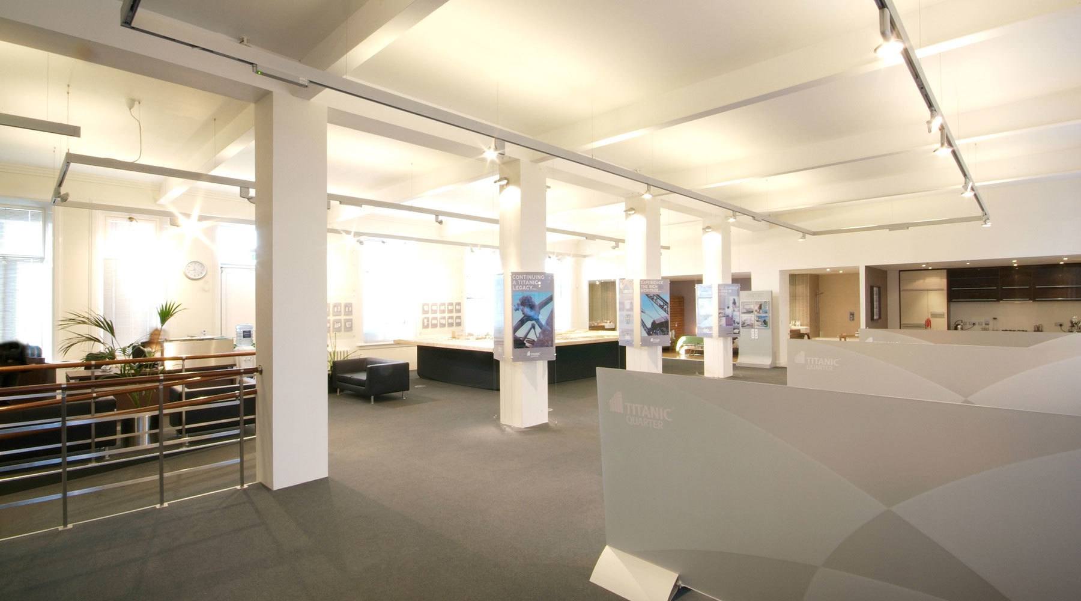
Titanic Headquarters Building
Location: Belfast
Client: Harcourt Developments
The ‘Headquarters Building’, now occupied by Titanic Quarter Ltd represents the “jewel in the crown” of the regeneration of the 185 acre Titanic Quarter development site.
The first phase of its regeneration has been the recently completed refurbishment if the earliest and most easterly wing of the building (circa 1900) by Titanic Quarter Ltd.
Completed in September 2007, this represents the most recent chapter in the building’s history, which is intertwined with that of Belfast’s most famous shipbuilders, Harland & Wolff.
Cost: 1m - 10m
Status: Complete
Type: Interior
Type: Office
- Project Status:
- Completed
- On Site
- Drawing Board
Job Complete
Titanic Quarter Ltd has spent over £1.6 million on the refurbishment of the Eastern Wing of the Building. By careful negotiation with the EHS, Robinson McIlwaine have been careful to preserve as may of the original features of the Grade B1 listed building as possible, even leaving the wine cellar intact. Samples of the sash windows to be double-glazed were revised three times, until the exact profile was created to mimic the original. Any original screens or objects found in the building have been carefully stored, and all areas of the building carefully photographed for historical reward. In parallel, the building now hosts a state of the art conference facility in its boardroom, and modern, networked offices on all three floors. The marketing suite for the future Phases of Titanic Quarter is situated at the ground floor, which means that the public has access to the building.
The next phases of the regeneration of the building, including its exterior and Drawing Offices, will be completed within the next few years. The Titanic Quarter Ltd offices and the remainder of the building will sit at the cultural and historical centre of the new Titanic Quarter.
