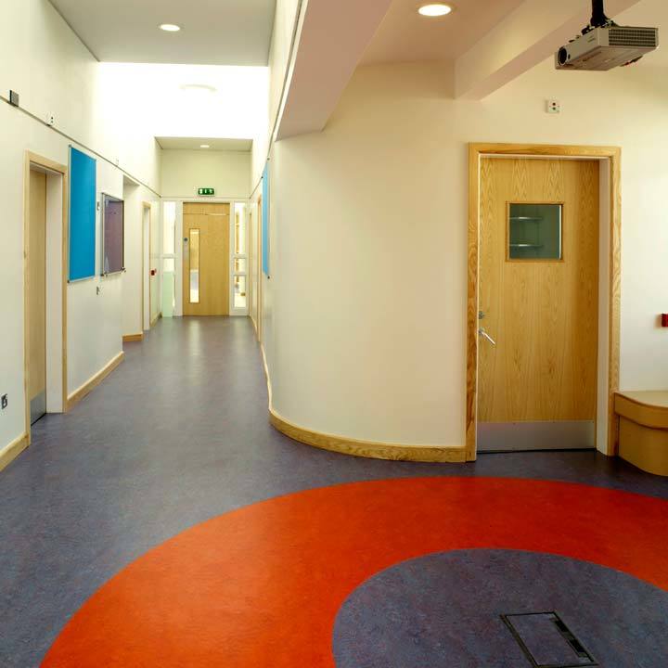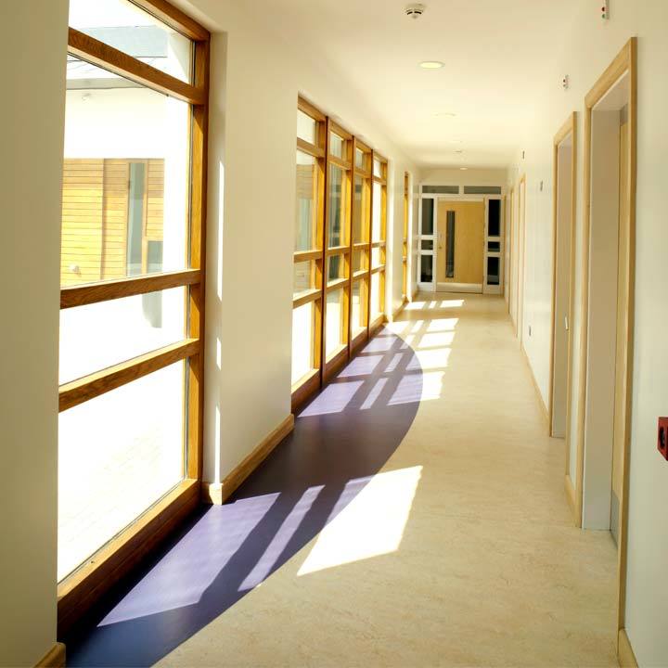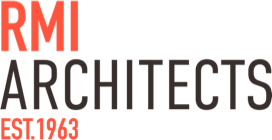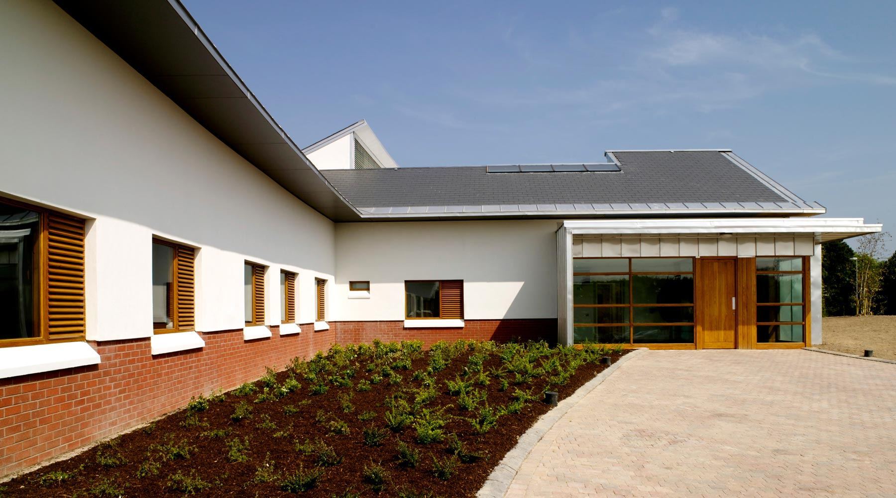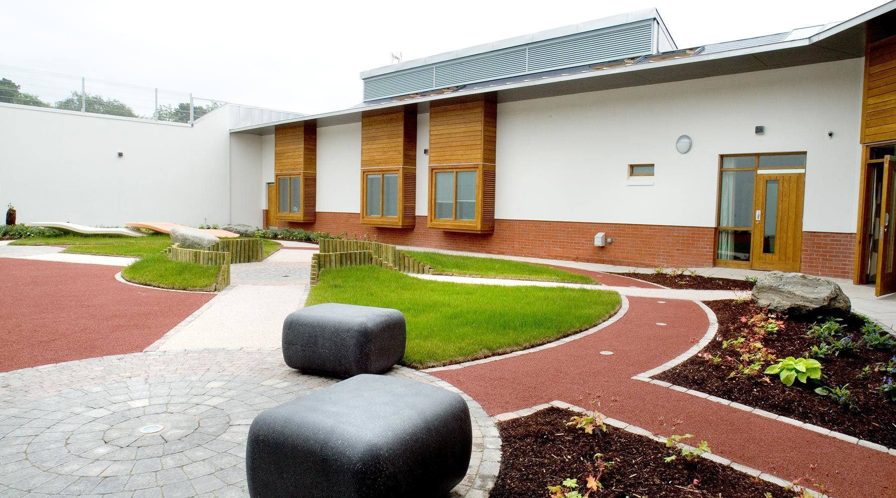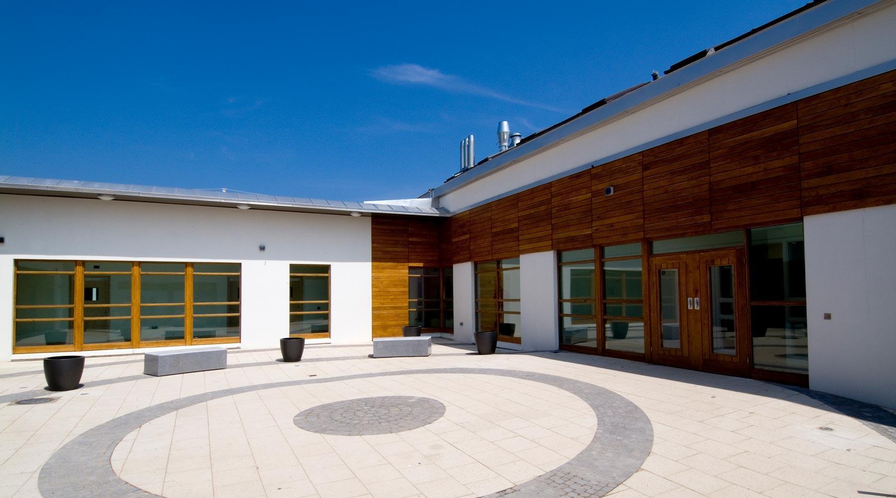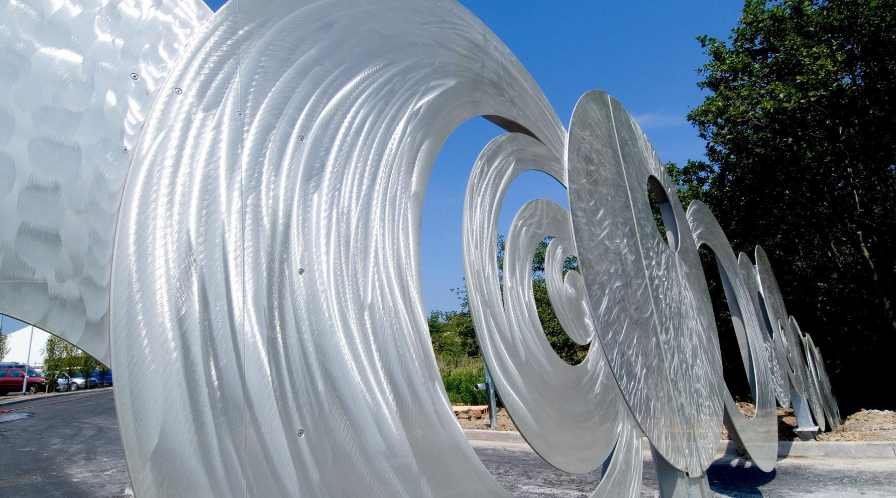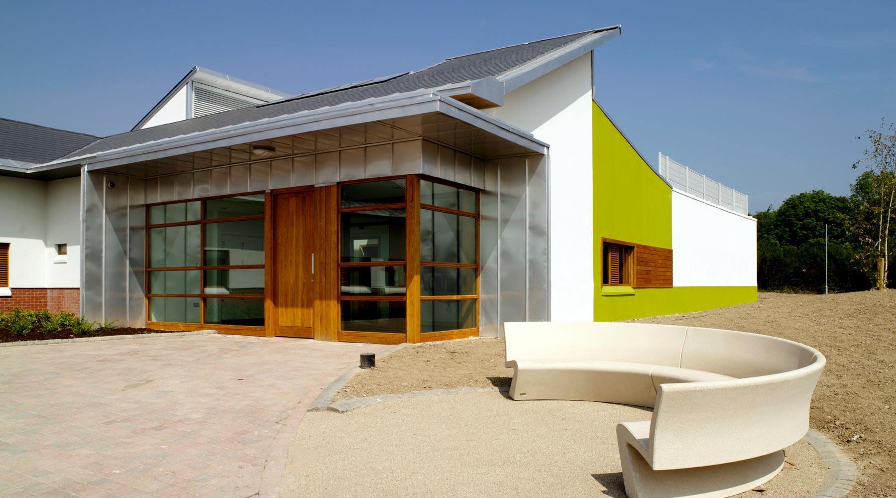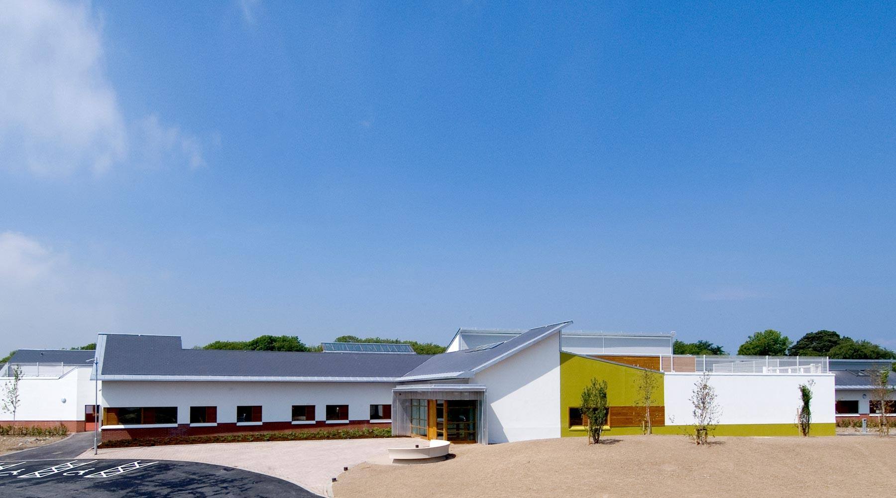
Lakewood Centre
Location: Bangor
Client: Ulster Community and Hospitals Trusts
The centre is a 16-bedroom residential unit for young people providing all their living, educational and recreational needs in a safe and secure environment. The facility offers the young people opportunity to regain control of their lives, build self-esteem and learn life skills.
Cost: 1m - 10m
Status: Complete
Type: Education
Type: Health
- Project Status:
- Completed
- On Site
- Drawing Board
Job Complete01/05/2007
Design Concept
The building form provides a series of courtyards defined by components of the building including the residential wings; schools wing; administration; therapy and the entrance. The young person’s daily routine is structured by the familiar journey between home, school, recreation and returning home punctuated by mealtimes. Externally the building is domestic in scale and character with the slate roof trimmed with zinc, rendered walls on a brick plinth and oak framed windows and doors. Internally, the domestic, familiar theme continues with the use of soft colours, plentiful daylight and generous personal space.
