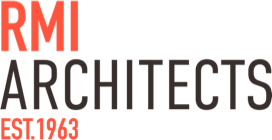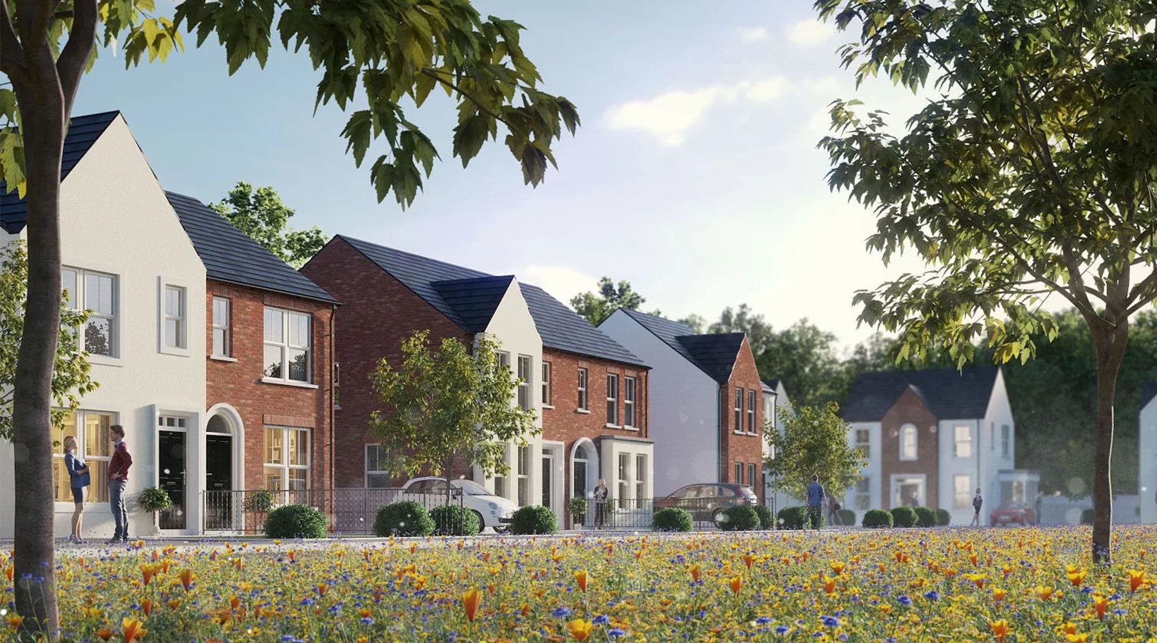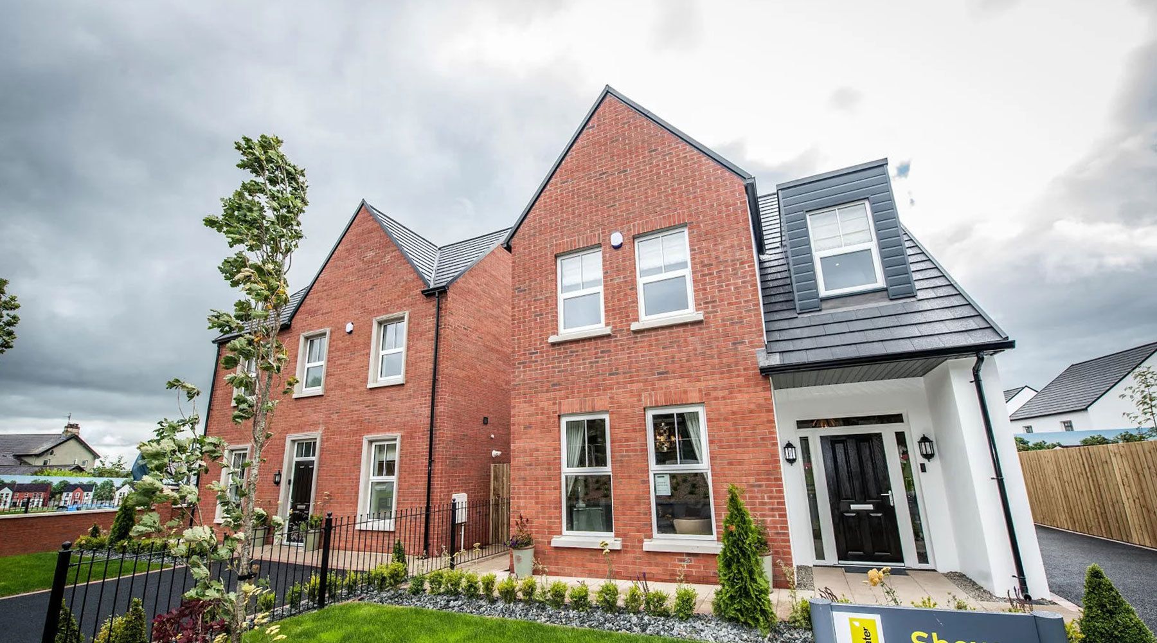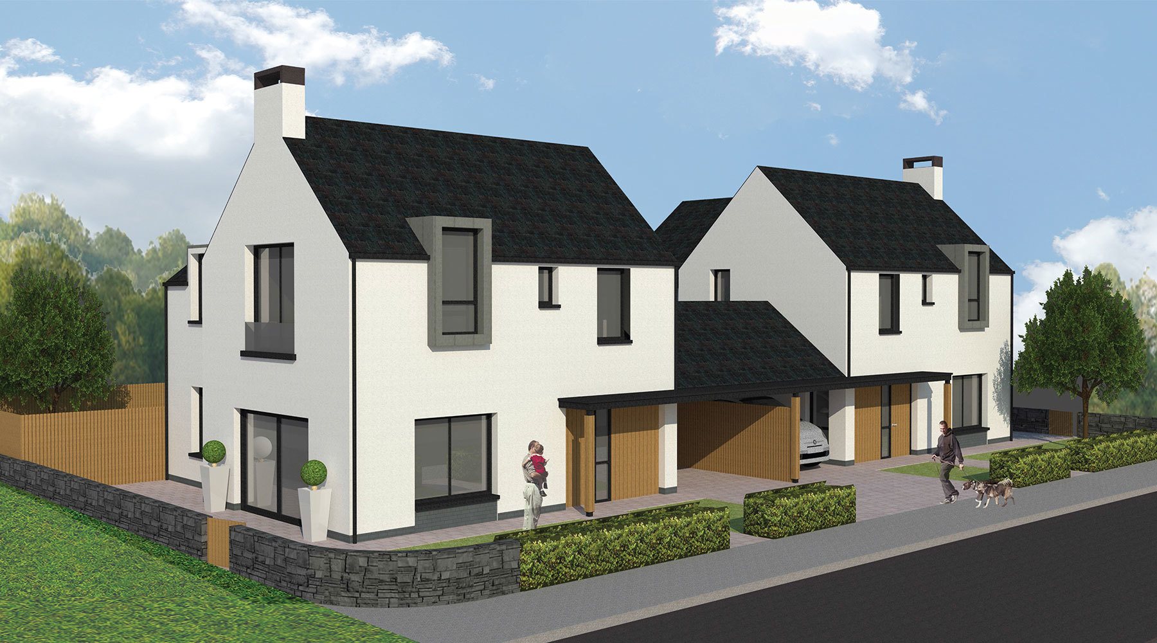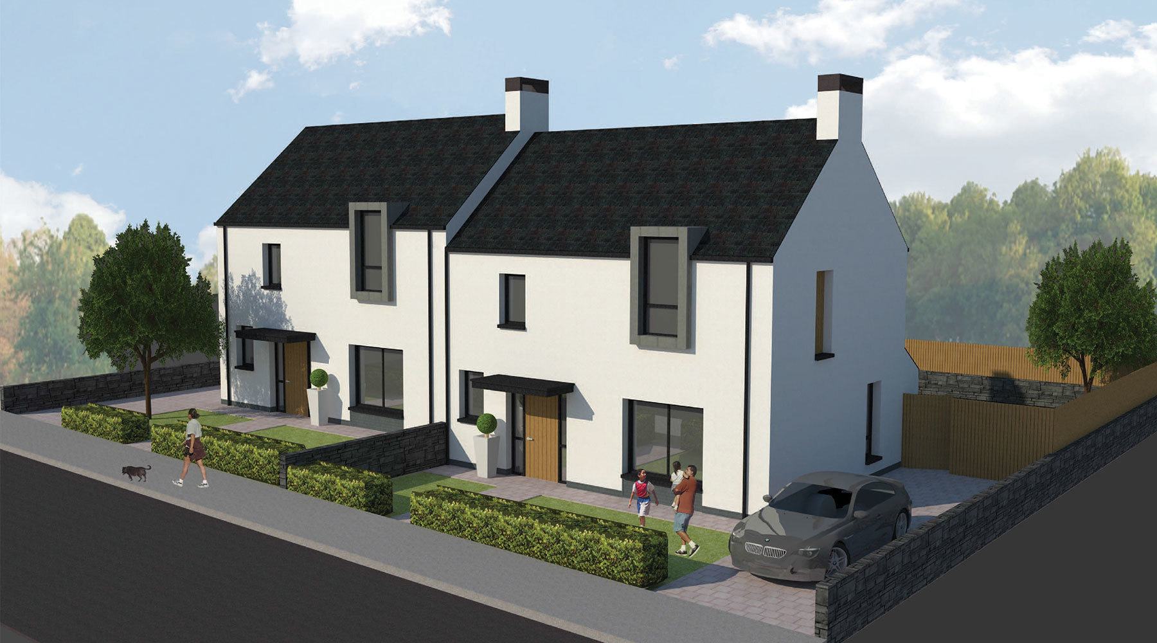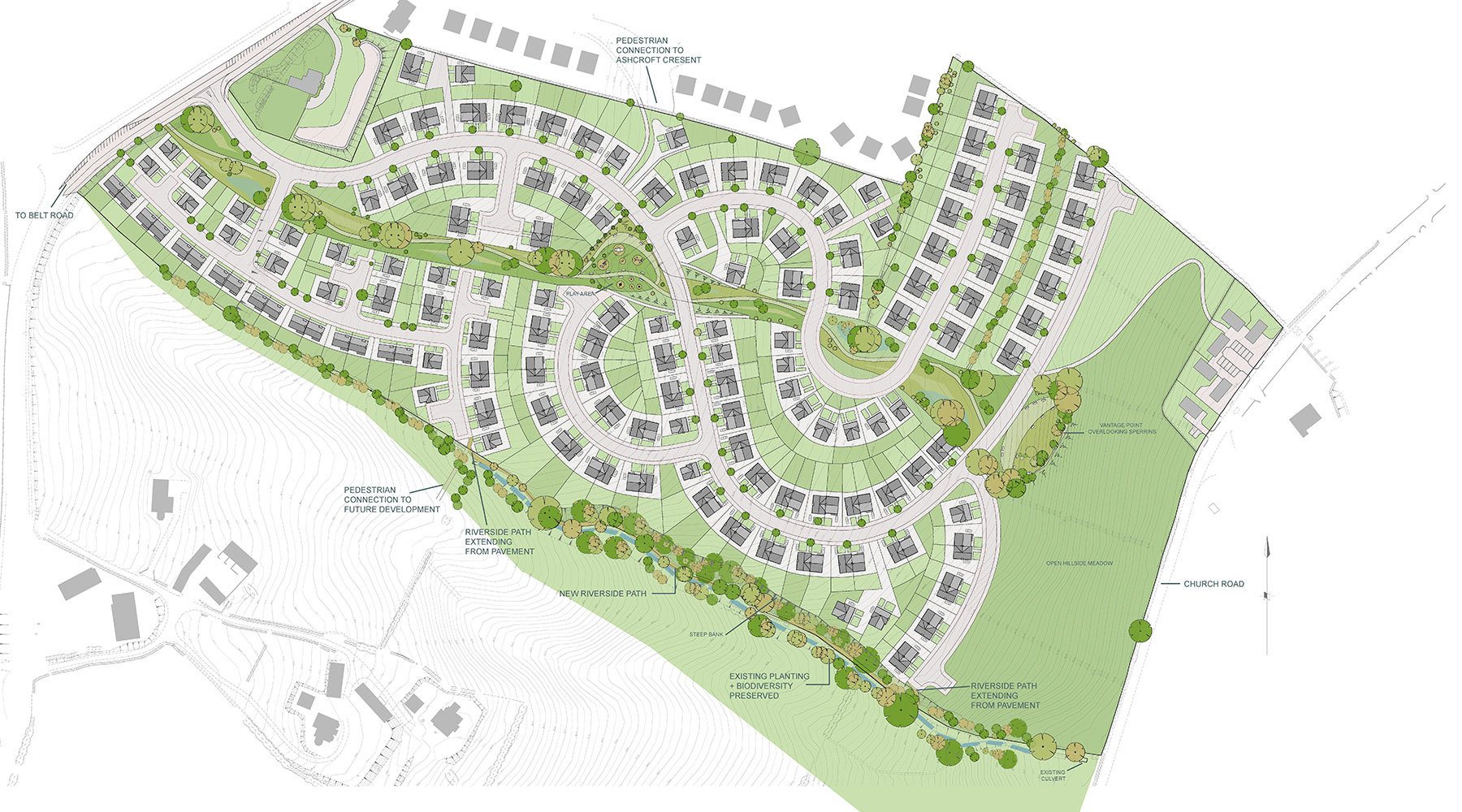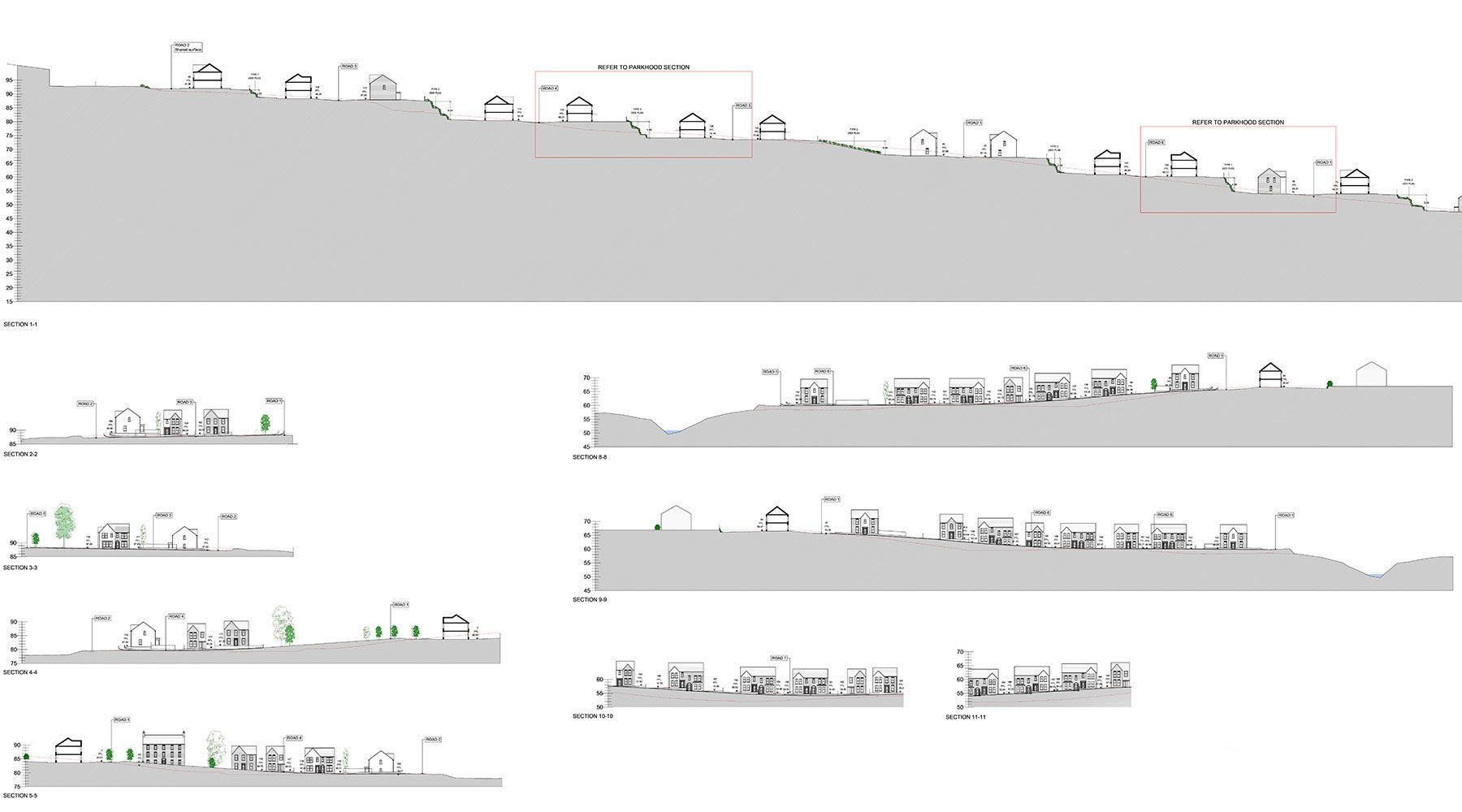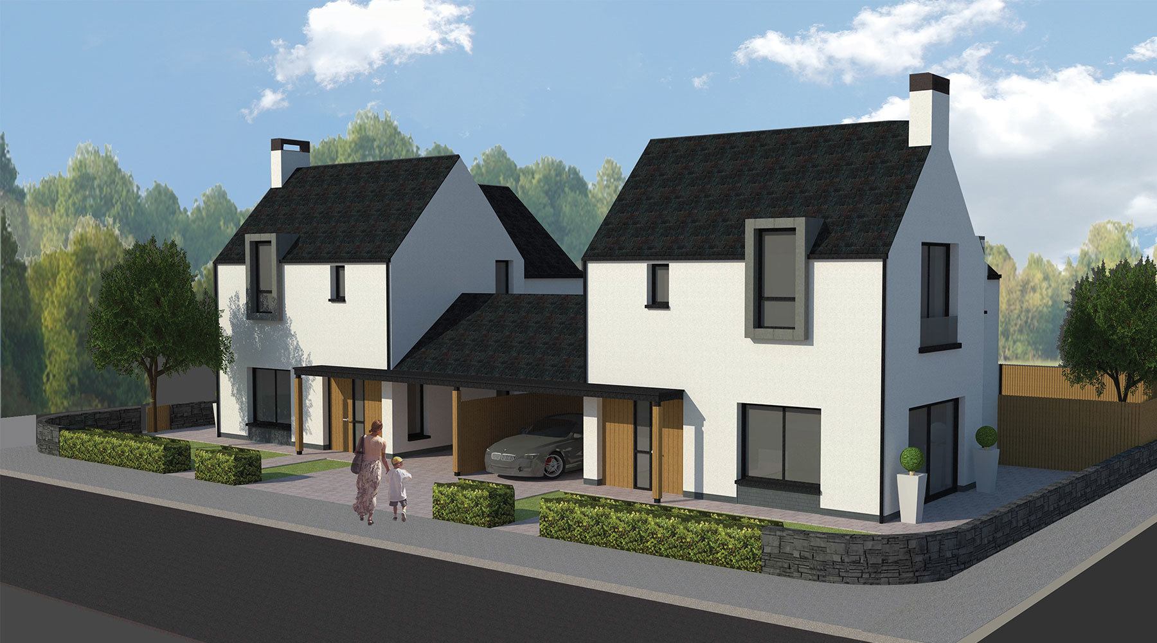
Housing Development, Belt Road
Location: Derry
Client: Braidwater
In 2015 Braidwater commissioned RMI to develop detailed proposals for a 220 unit housing scheme on a 34 acre greenfield site at Belt Road in Derry. This included a mix of houses bungalows and apartments. RMI developed up the detailed design and housetypes to suit the challenging topography on the basis of the concept masterplan which was awaiting approval at the time. Though the concept masterplan fixed the maximum density of 220 units on the site in practice it was a considerable challenge to achieve this given the physical constraints on the site. Some of the key challenges included working out finished floor and road levels to achieve level access to houses, minimising retaining structures (and cost), achieving adequate drainage falls and creating useable open space in the challenging topography.
Cost: 10m+
Status: On Site
Type: Residential
- Project Status:
- Completed
- On Site
- Drawing Board
On Site
A key part of the masterplan was creation of a central greenway running through the site from north to south to provide open and easily accessible recreation space for all residents and which would provide a green link between Belt Road and a south facing landscaped hill to the south of the site. This green link enabled the retention of mature trees which lined the former field boundary and which has now provided an important part of the character of the new development. Due to the physical site constraints impacting on the available development space and the requirement to achieve 220 units there had to be some reduction in the extent of the greenway.
