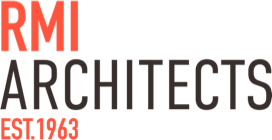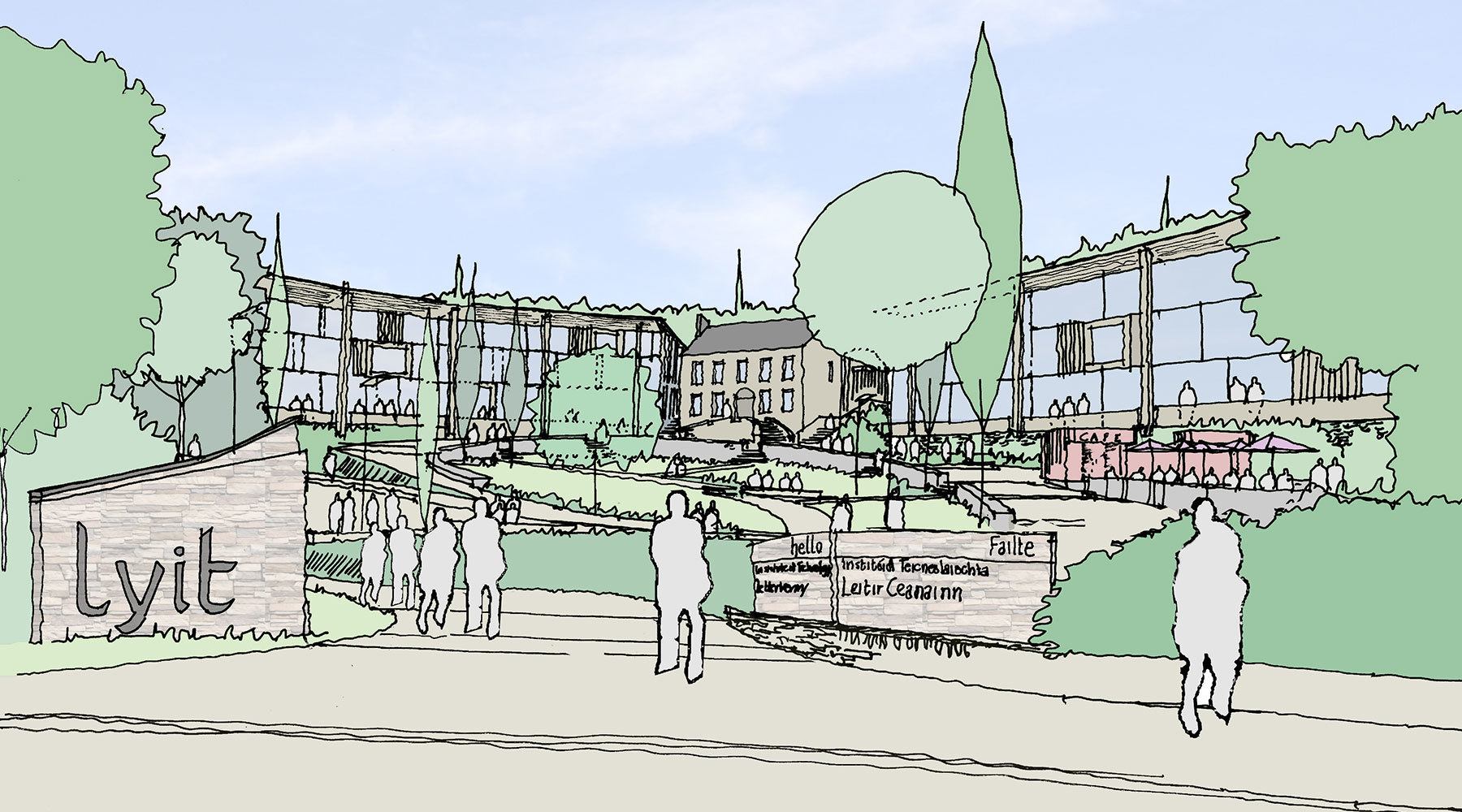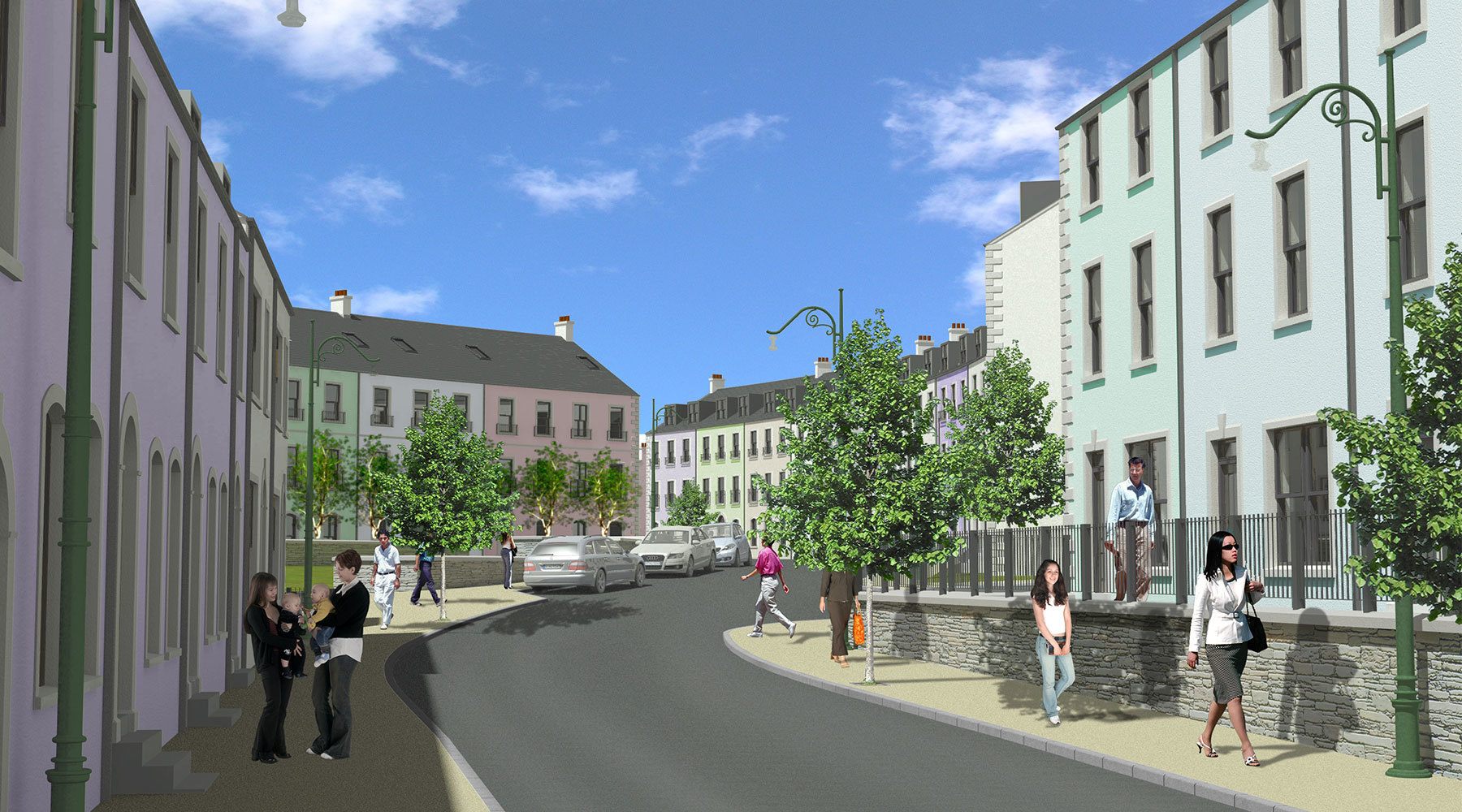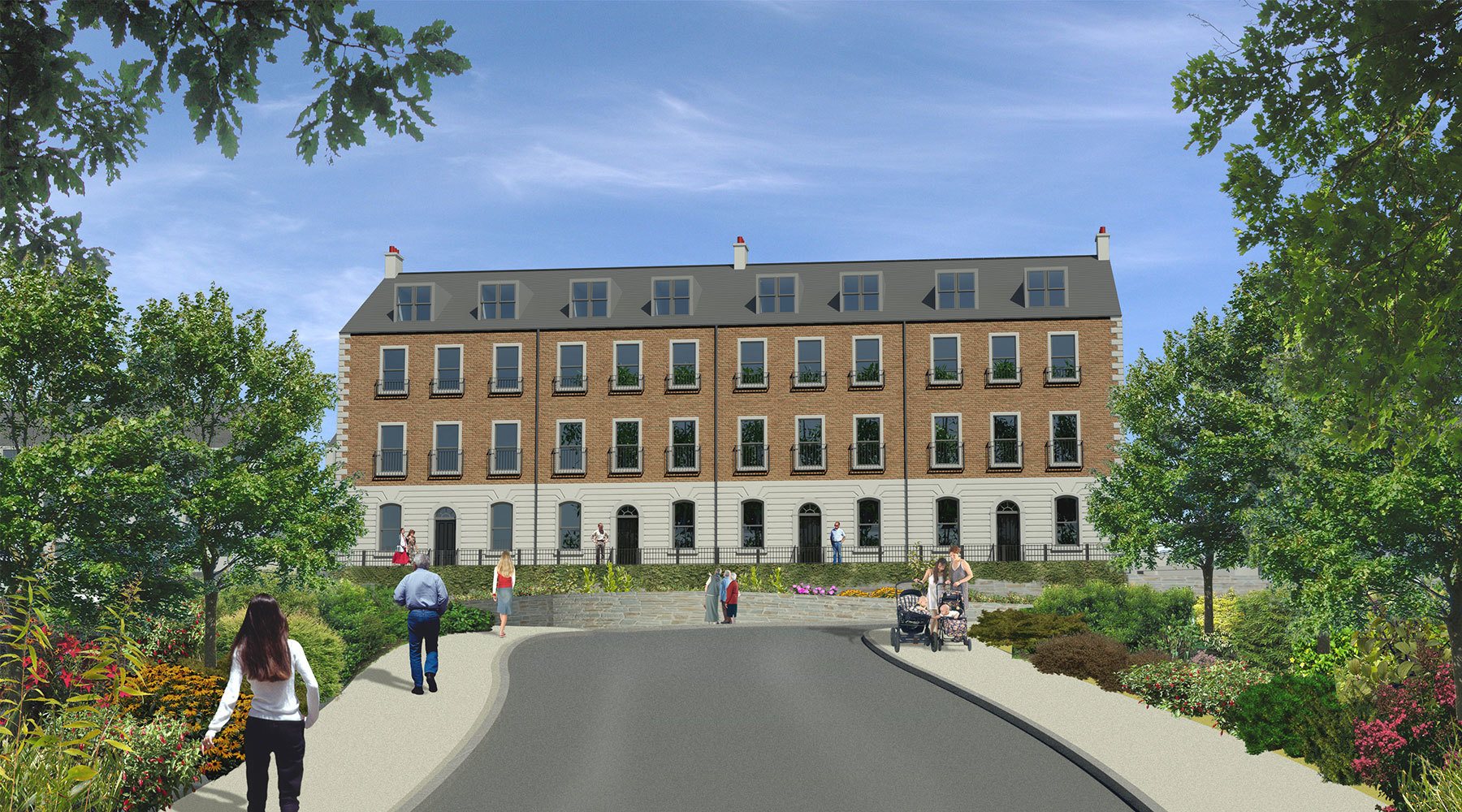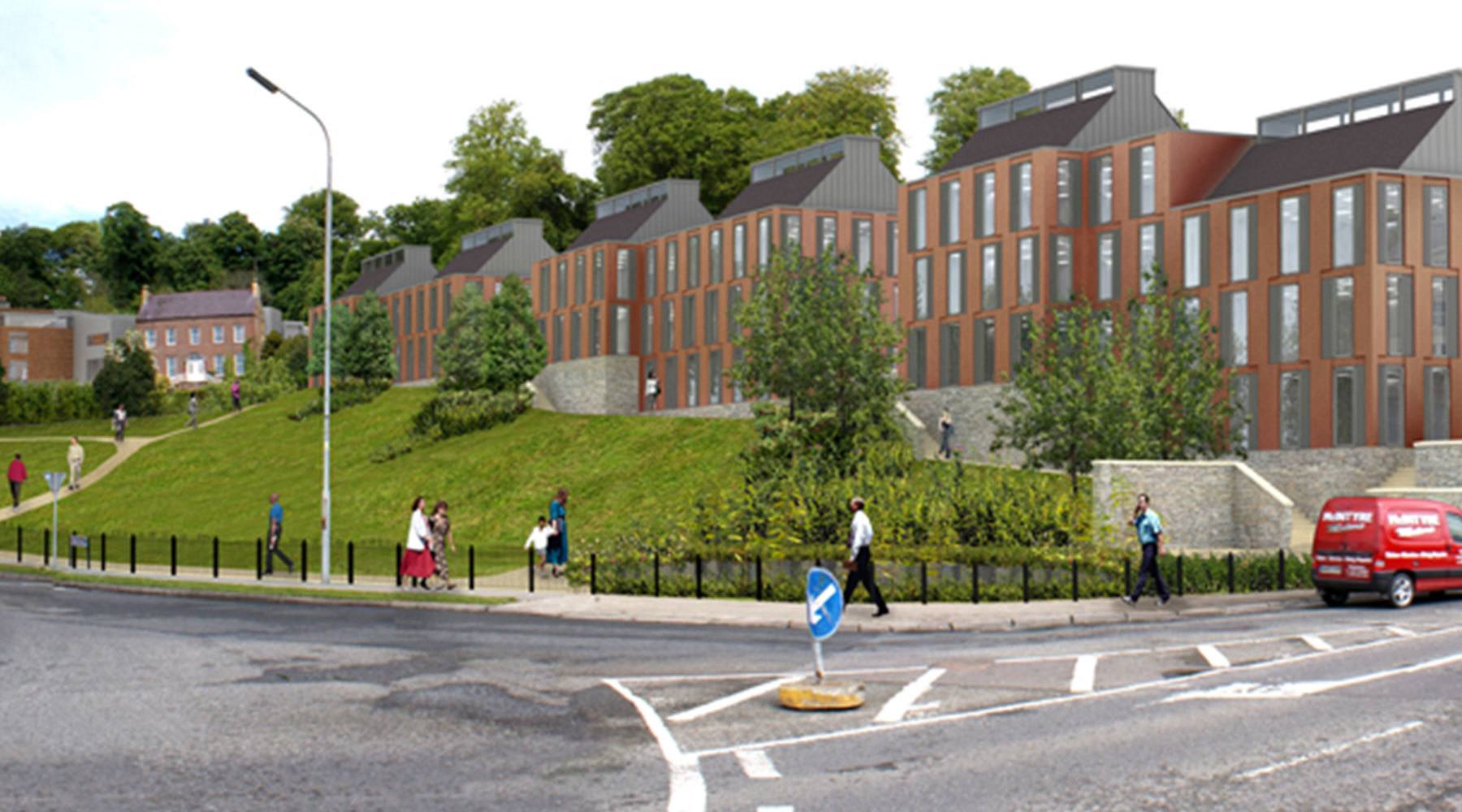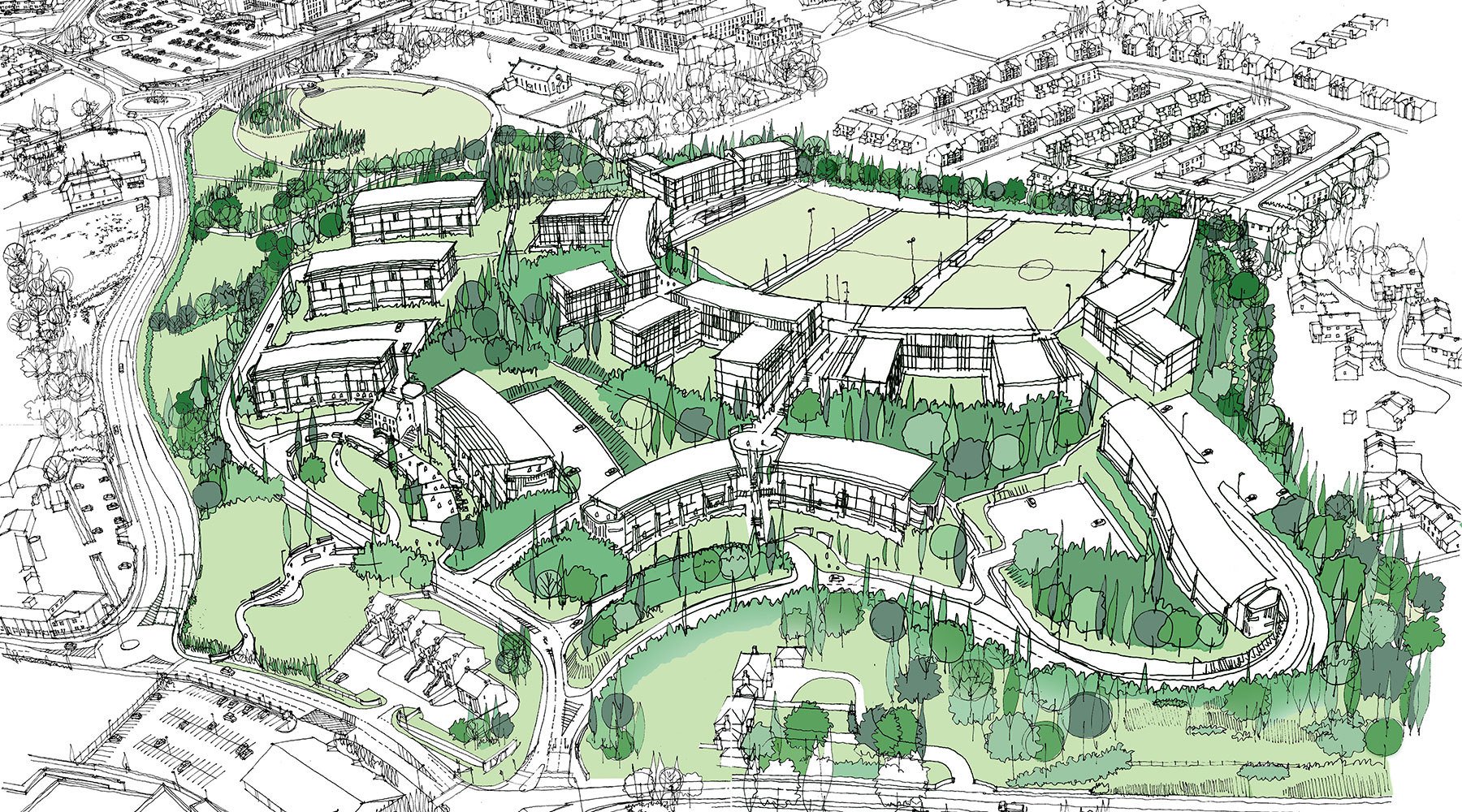
Gortlee Park
Location: Letterkenny
Client: Mr Allen & George Robinson
Located within 40 acres of grounds around the Georgian Gortlee House on the edge of Letterkenny, the brief was to masterplan the Park as part of the Letterkenny Regeneration Plan to create a major new residential community with complementary uses such as a crèche, hotel, offices, retail and an extension to the existing Town Park.
Cost: 1m - 10m
Status: Drawing Board
Type: Masterplan
- Project Status:
- Completed
- On Site
- Drawing Board
Drawing Board
The design concept evolved from the retention of important landscape features and the sensitive conversion and extension of Gortlee House to create a new hotel to accommodate the development of a vibrant, rich and sustainable community with buildings and homes sitting comfortably within the sloping woodland site.
The main residential parts of the scheme on the upper part of the site are composed of a series of streets and well defined open spaces which reflect the grain and character of traditional Donegal streetscapes. The new housing varies in size and typology and has been designed to accommodate a wide range of social needs, from young singles, couples, families, and older retirement homes, comprising a total of 300 residential units, which includes 15% Affordable Housing.
The style of the housing reflects the scale and type of dwellings and buildings commonly found with Co. Donegal, but with a slightly more modern feel, consistent with the type of modern, flexible living spaces which reflect changing patterns of use, and in-particular more open and ‘accessible’ layouts.
