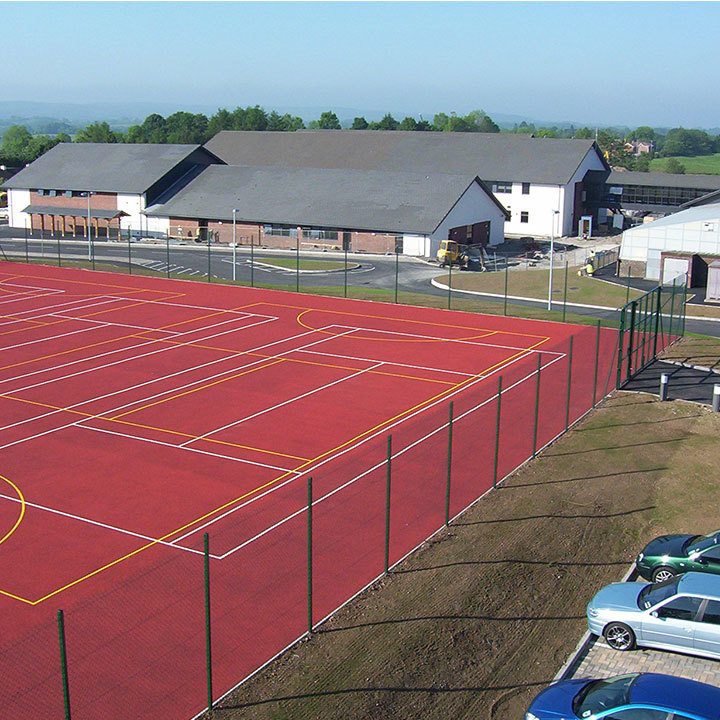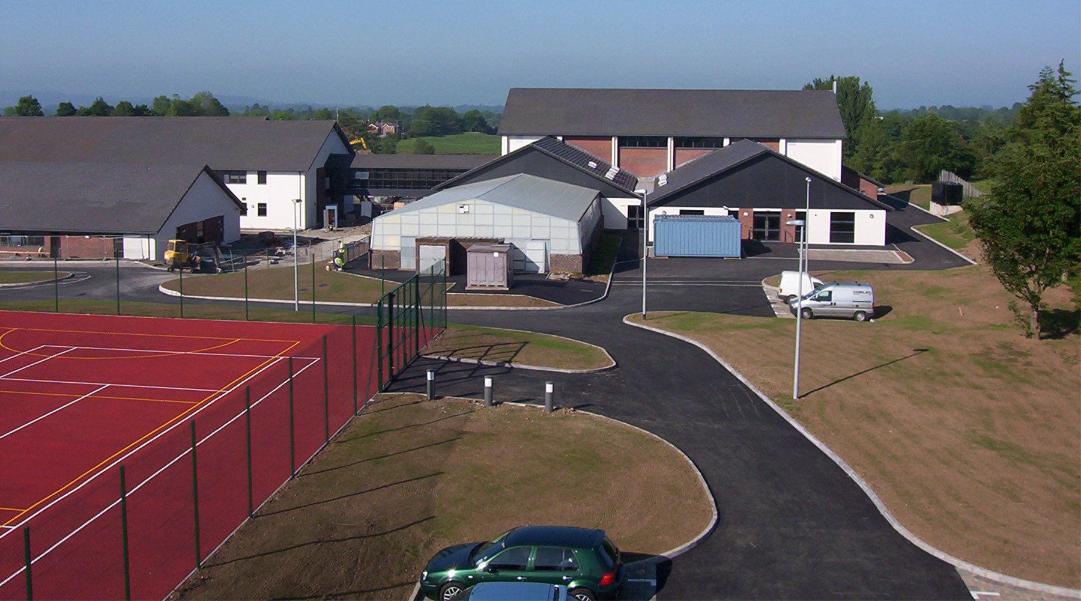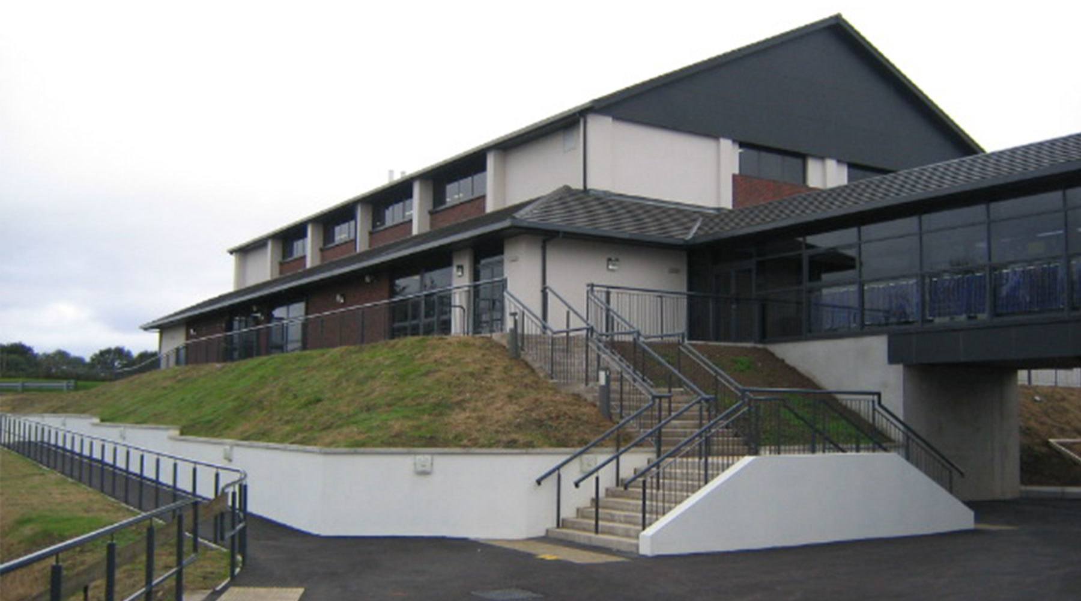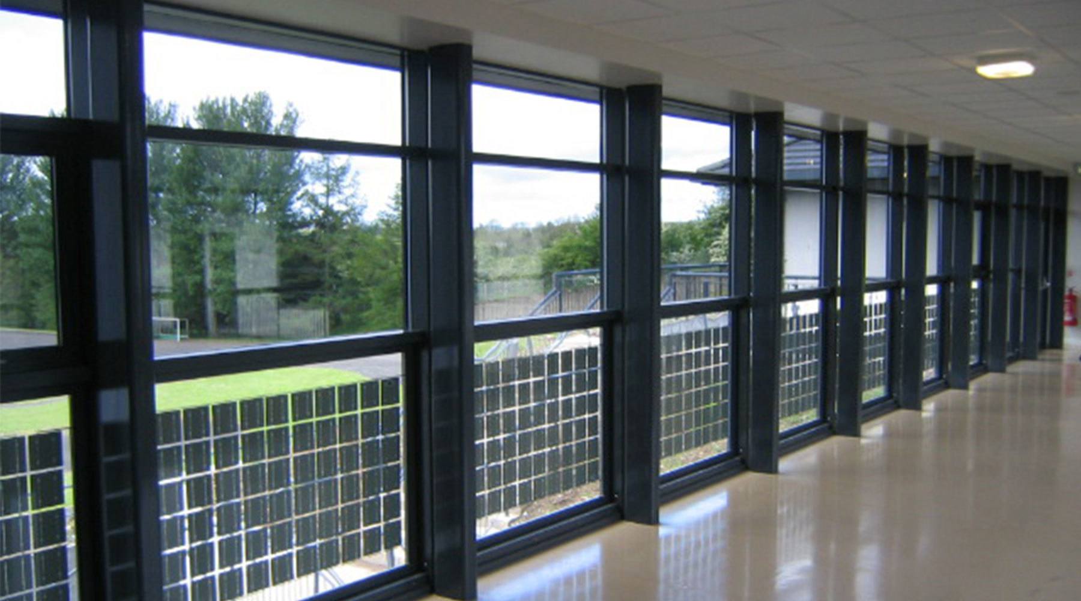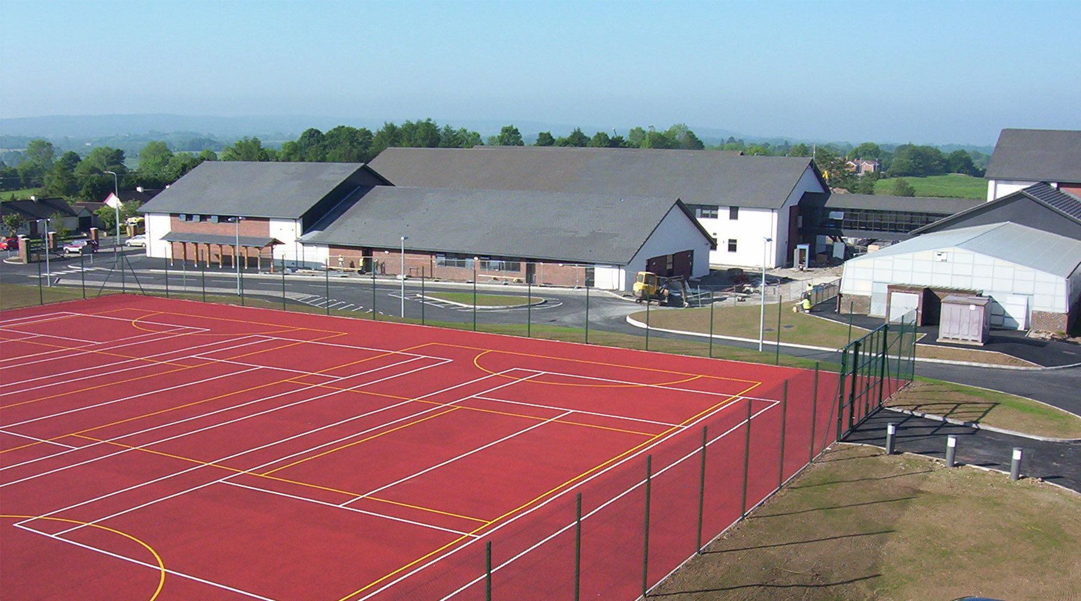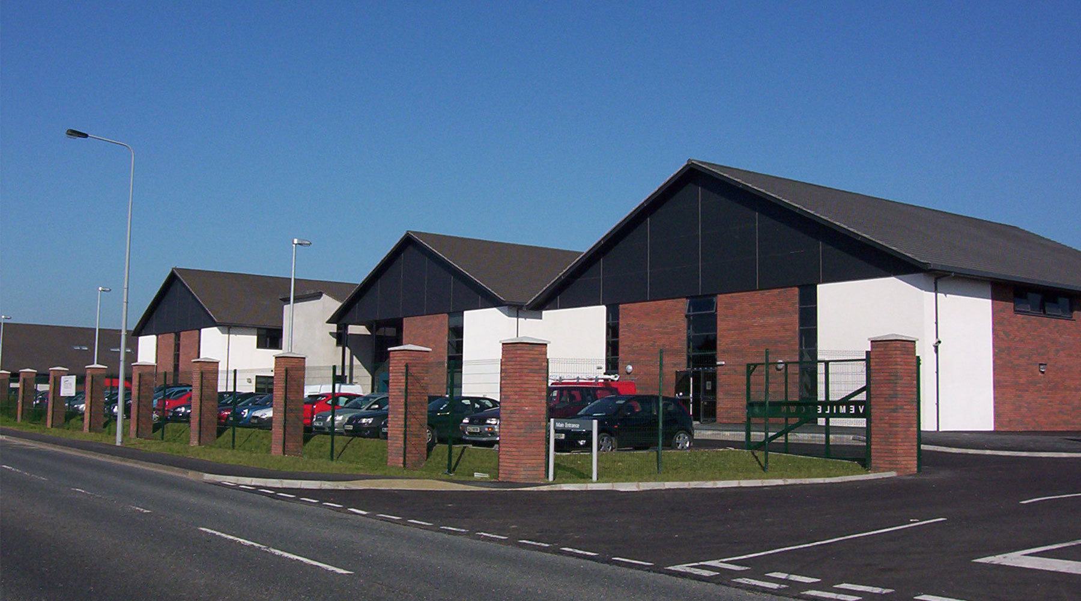
Fivemiletown Community College
Location: Fivemiletown
Client: Southern Education and Library Board
RMI won the major Design and Build competition for a new college in cooperation with Tracey Brothers. The School is situated in a landscape Conservation Area with a prominent elevation along the main Enniskillen Road. The normal range of teaching and sporting facilities have been extended to include a youth annex and community use.
Cost: 10m+
Status: Drawing Board
Type: Education
- Project Status:
- Completed
- On Site
- Drawing Board
Job Complete
The Design Concept evolved from the need to develop the new school on the existing site while maintaining a fully operational school during the construction programme. The concept developed to provide a series of accommodation blocks which were linked through a main circulation spine. The blocks were rotated perpendicular to the Colebrook Road which reduced the overall impact of the accommodation massing. The majority of the existing school was demolished during the phased building programme with the exception of the swimming pool which was built by the local community.
The 8000m² school, completed in 2007, was constructed on a split-level site and spreads over five blocks of single and two-storey buildings. The principle feature of the building is a link walkway which connects the main school building to the Sports Hall, Youth Annex and swimming pool.
The youth annex is also extensively used by the local community during out of school hours, as are the external facilities. This includes: five tennis courts; a multi-purpose synthetic playing field; asynthetic hockey pitch; existing rugby fields and running tracks. The building incorporates many ‘energy efficient’ features including photovoltaic panels, enhanced thermal insulation and intelligent lighting systems. The overall design gives an A-rated energy efficient building.
