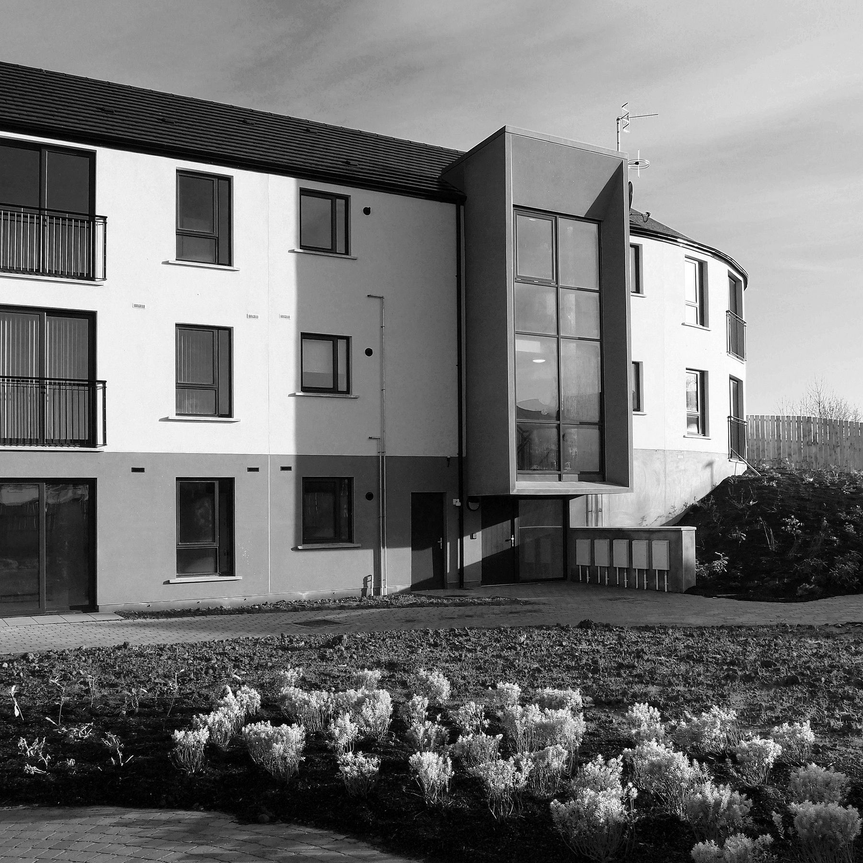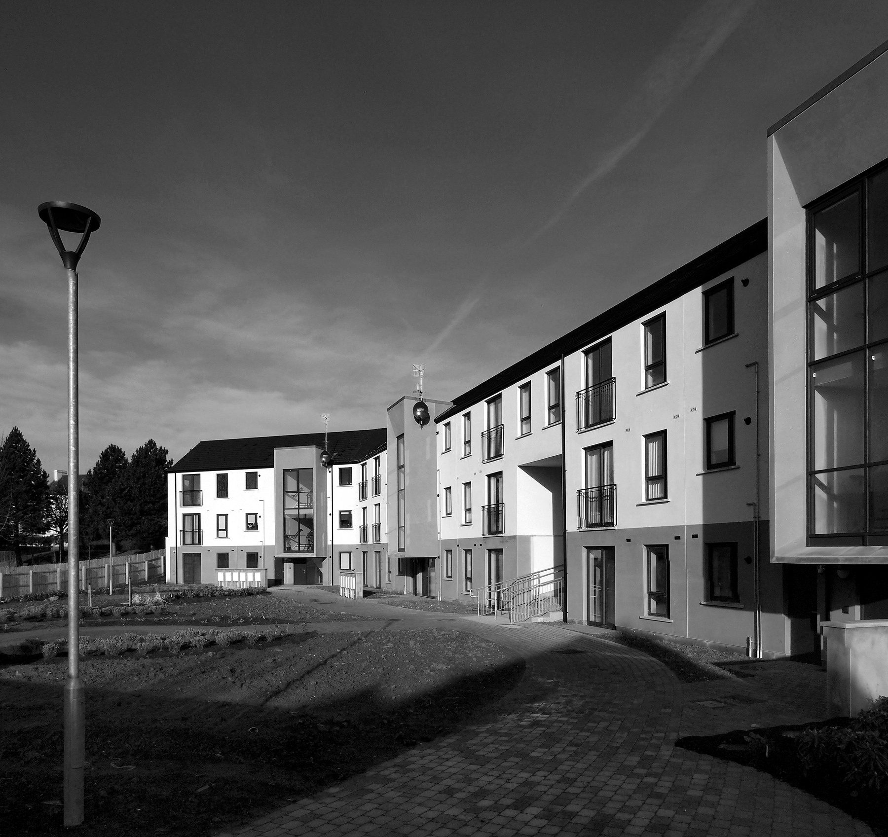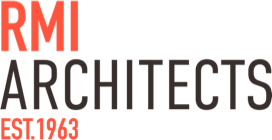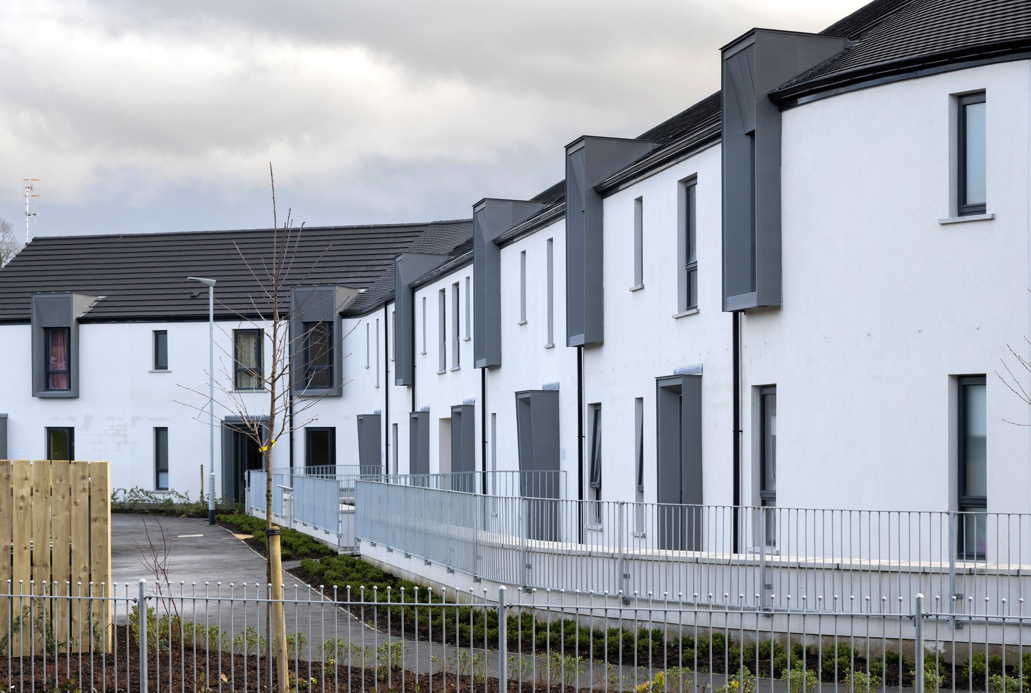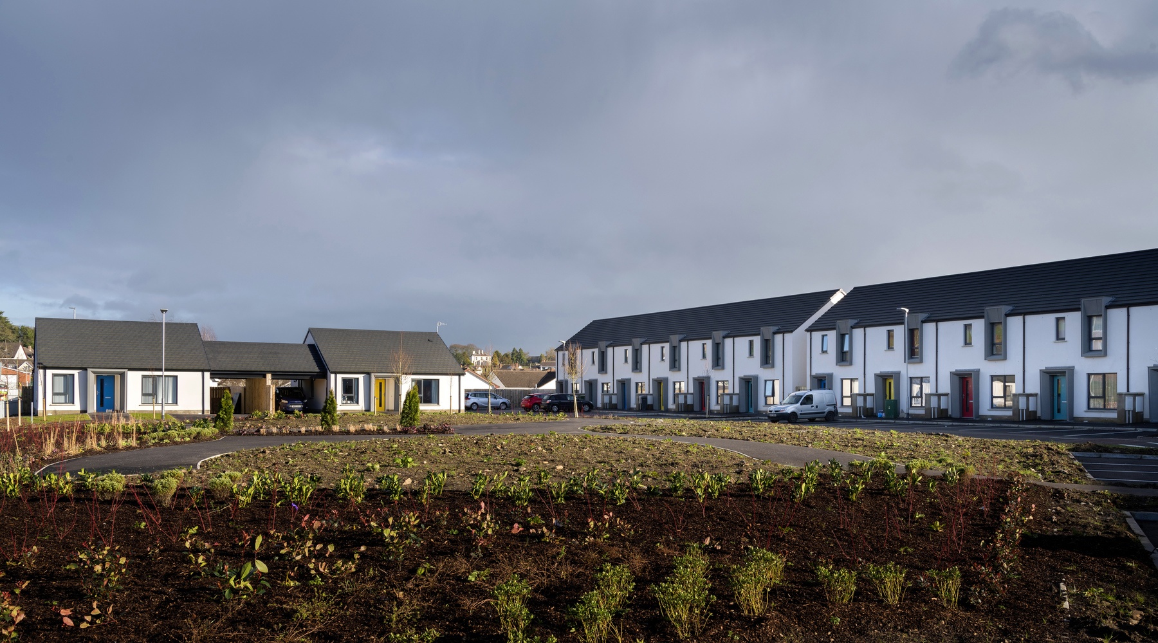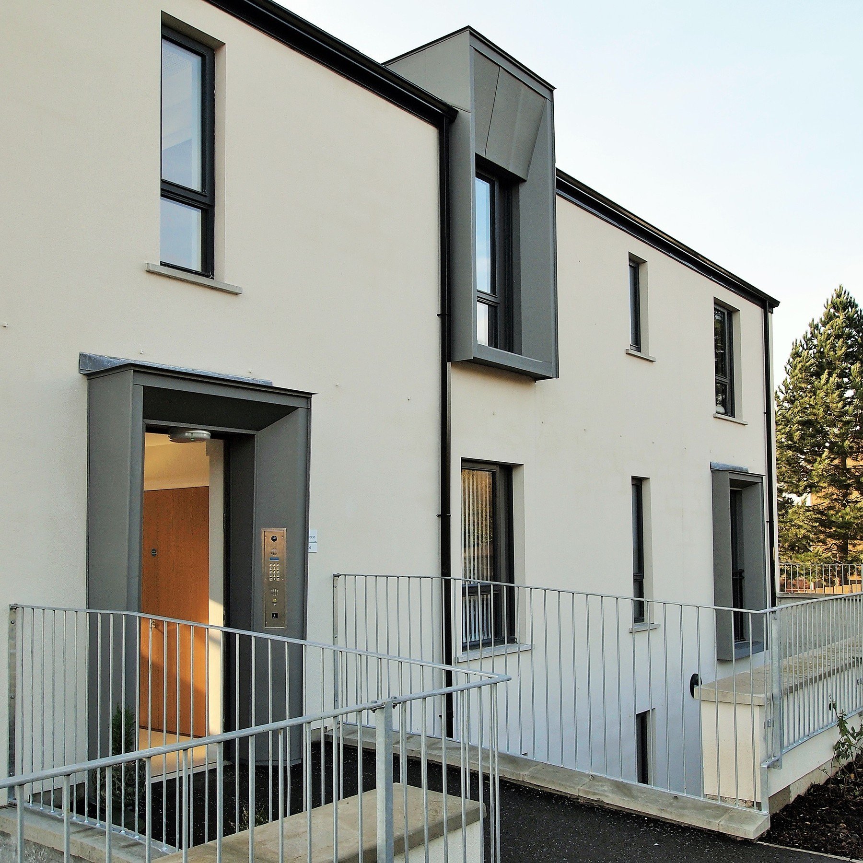Dromore Street, Banbridge
Location: Banbridge
Client: Clanmil Housing
RMI won the design competition for 33 no. housing units in Dromore Street, Banbridge for Clanmil Housing Association in 2014. The client brief was for a mix of general needs houses, general needs, wheelchair and elderly needs apartments and 2no. Complex needs bungalows.
Cost: 1m - 10m
Status: Complete
Type: Residential
- Project Status:
- Completed
- On Site
- Drawing Board
Job Complete
The RMI design approach drew inspiration from the Georgian crescents of Bath to propose a sinuous building edge which would link the scheme with the neighbouring terrace but then sweep back from the road frontage to create a protected space and open amenity area. The simple building form provides a unifying façade for the apartments and the houses and also creates a quiet secure garden for the elderly apartments to the west of the site while the complex needs bungalows define the entrance to the south edge of the site. To accommodate potentially difficult levels issues on the site the Georgian tradition of having street side lightwells is used to provide light to the lower level apartments while allowing the rear of the apartment blocksto be 3 storey.
RMI obtained planning approval in 2016 and works started on site in March 2016 with a completion expected in August 2018.
- Project Status:
- Completed
- On Site
- Drawing Board
Job Complete
