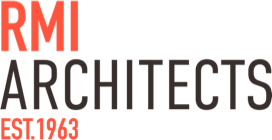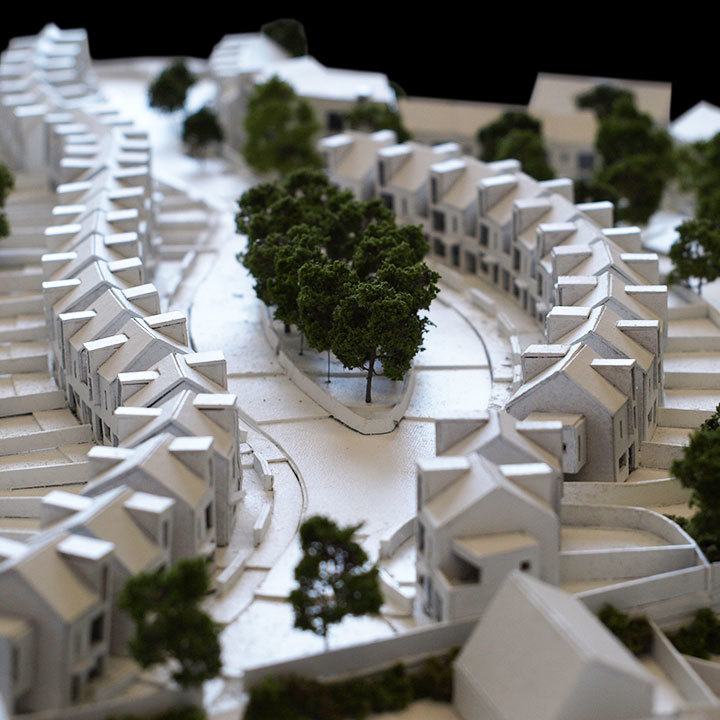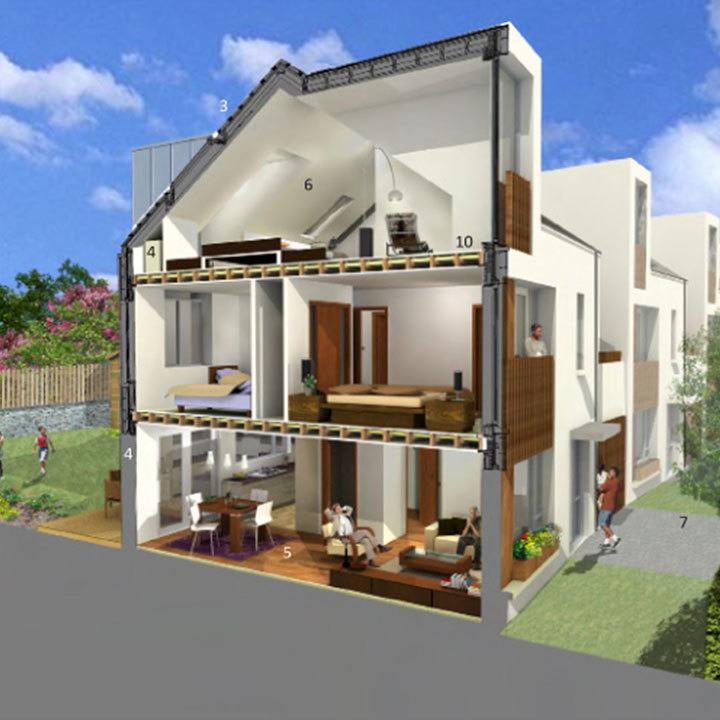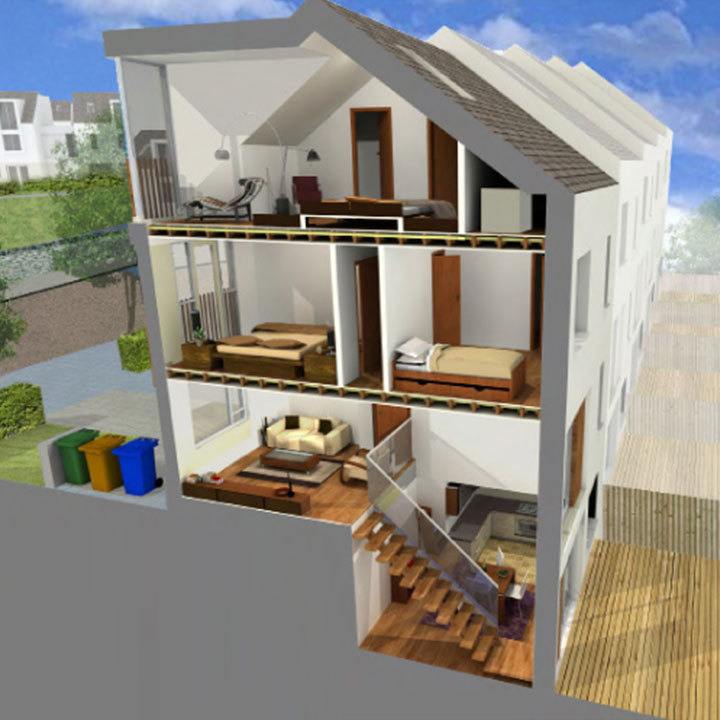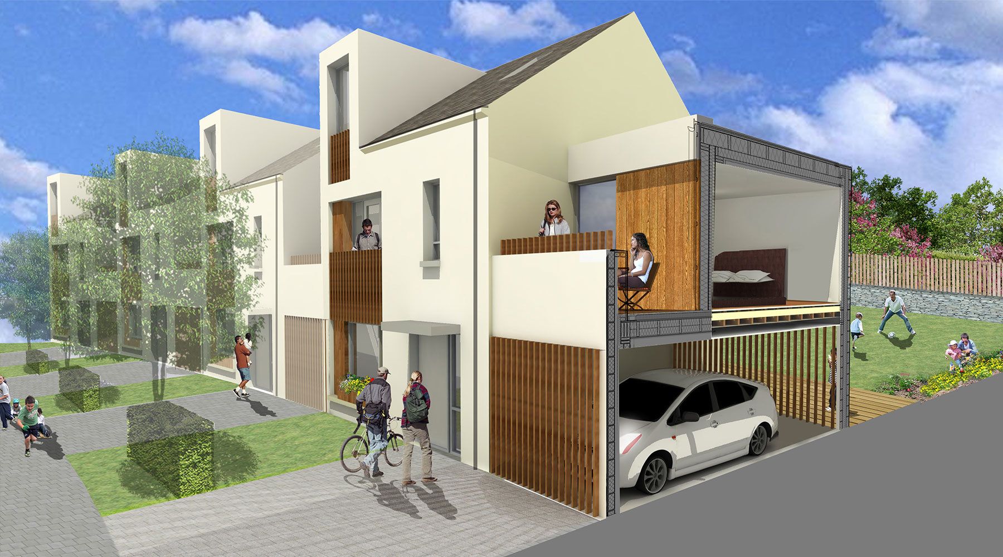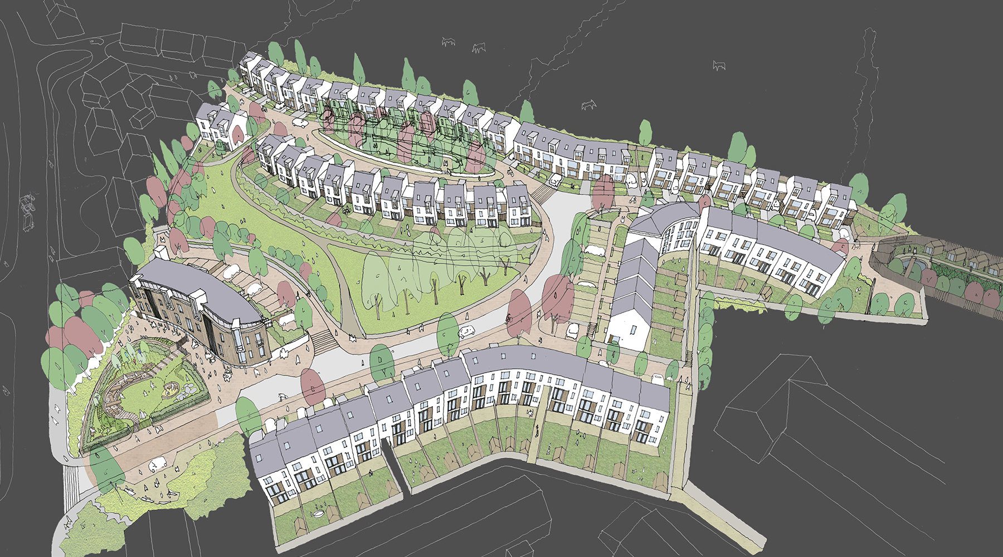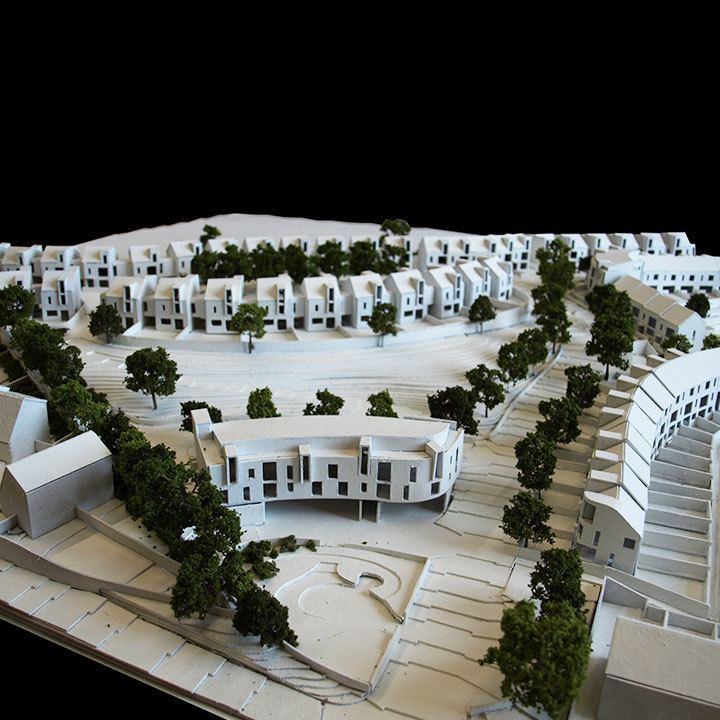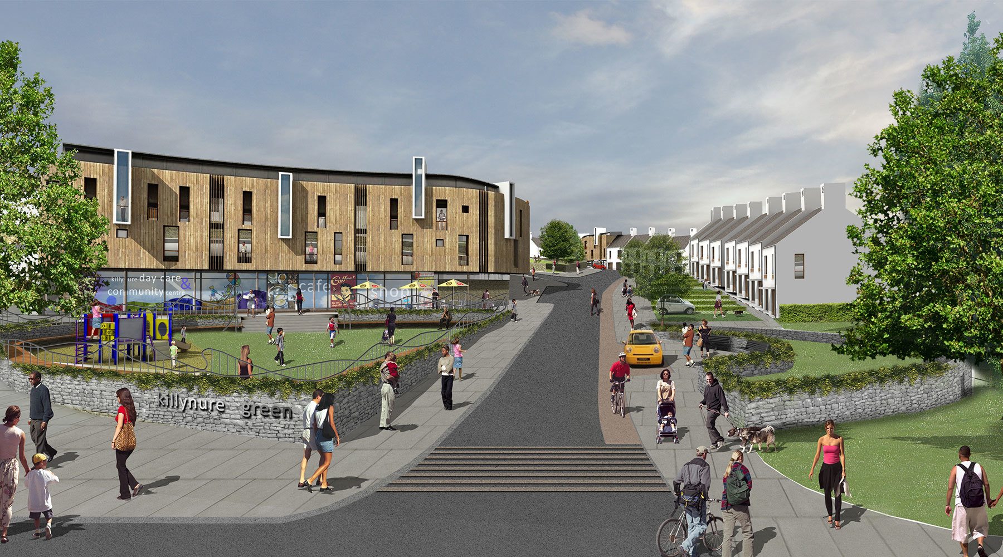
Carryduff Code Level 5 Housing
Location: Carryduff
Client: Oaklee
Our aims for this project are to achieve a Code Level 5 housing in a user-friendly way which would reflect the character and identity of the local area, sit comfortably with its neighbours and topography and to create a place in which people would want to and enjoy living in. Our proposal involves at it’s heart the creation of a community hub, akin to the village green, which provides a focal point for community activity and encourages social and community cohesion.
We also wanted to develop a scheme which sought to develop the sustainability principles inherent in both the CSHs and in Cabe’s Building for Life and to explore how this scheme could be a cataylst for promoting sustainability throughout the wider community on the Killynure Road. Underpinning this is the belief that this scheme should not be an isolated ‘sustainable’ development situated within a context of ‘unsustainable’ homes. The connections should be more than just physical and we believe that building a new Code Level 5 development in the heart of an established residential community offers a fantastic opportunity to develop a new type of initiative for Northern Ireland aimed at supporting, promoting and incentivising communities to become more sustainable. We will call this initiative the Sustainable Communities Initiative.
Cost: 10m+
Status: Drawing Board
Type: Residential
- Project Status:
- Completed
- On Site
- Drawing Board
Drawing Board
Our design strategy for the house types is based on the principle that the most sustainable homes are those which can best adapt to meet the changing needs and aspirations of the people who live there and which can easily respond to key life changes which can have a significant bearing on how a home is used. Although these ideas are very much imbedded into the Lifetime Homes criteria we wanted to explore in greater detail how we could start with a generic house type, based on the smallest house in the design brief, the 70-75m2 2 person 3 bed house, and to see how this type could develop to meet the changing needs of the occupants. The outcome of this exploration is a house type that is ‘designed back’ from its maximum area potential and in a way that will permit the house to be easily changed and adapted to meet future needs. A summary of ‘pre-designed’ adaptations is described below.
