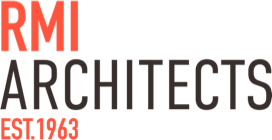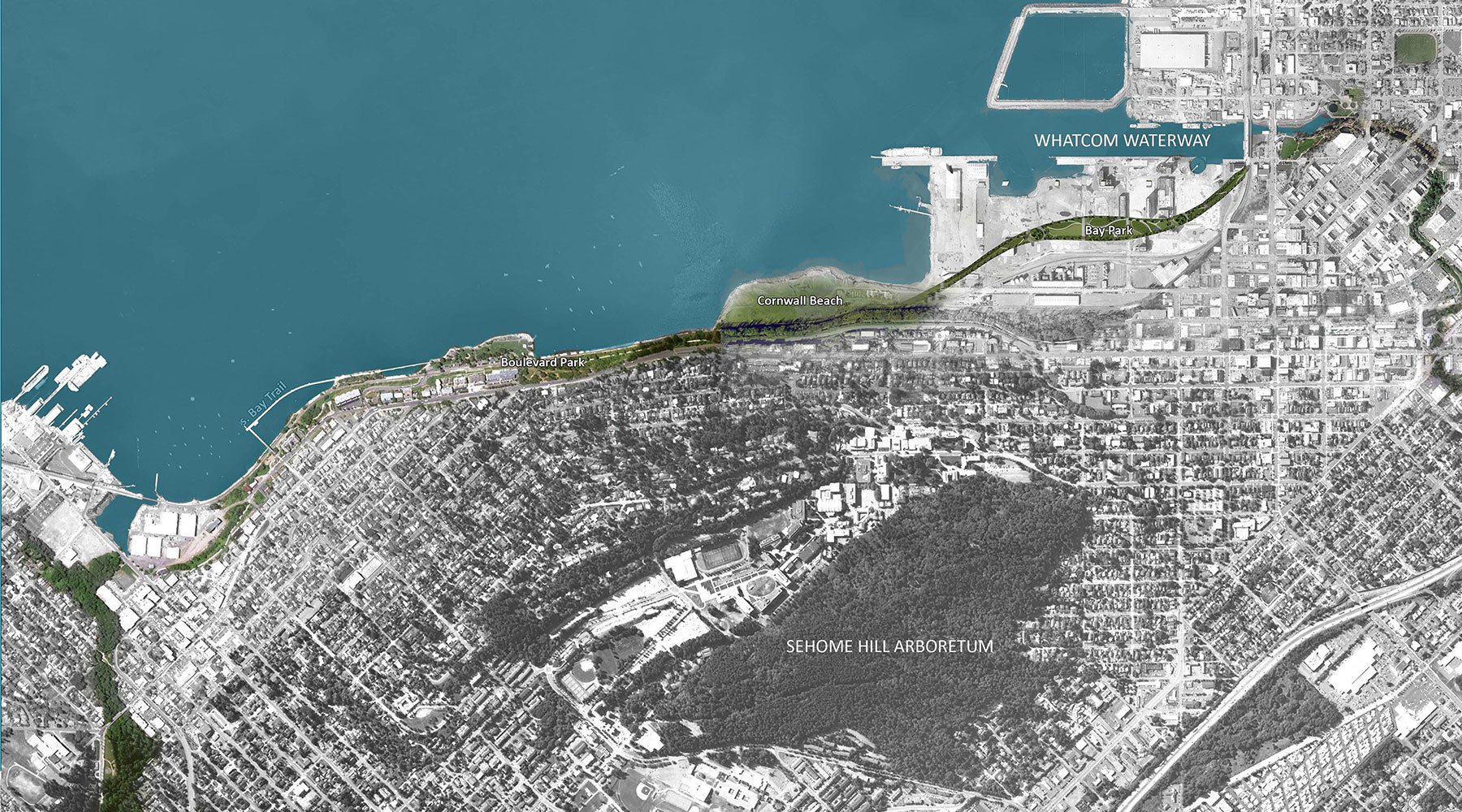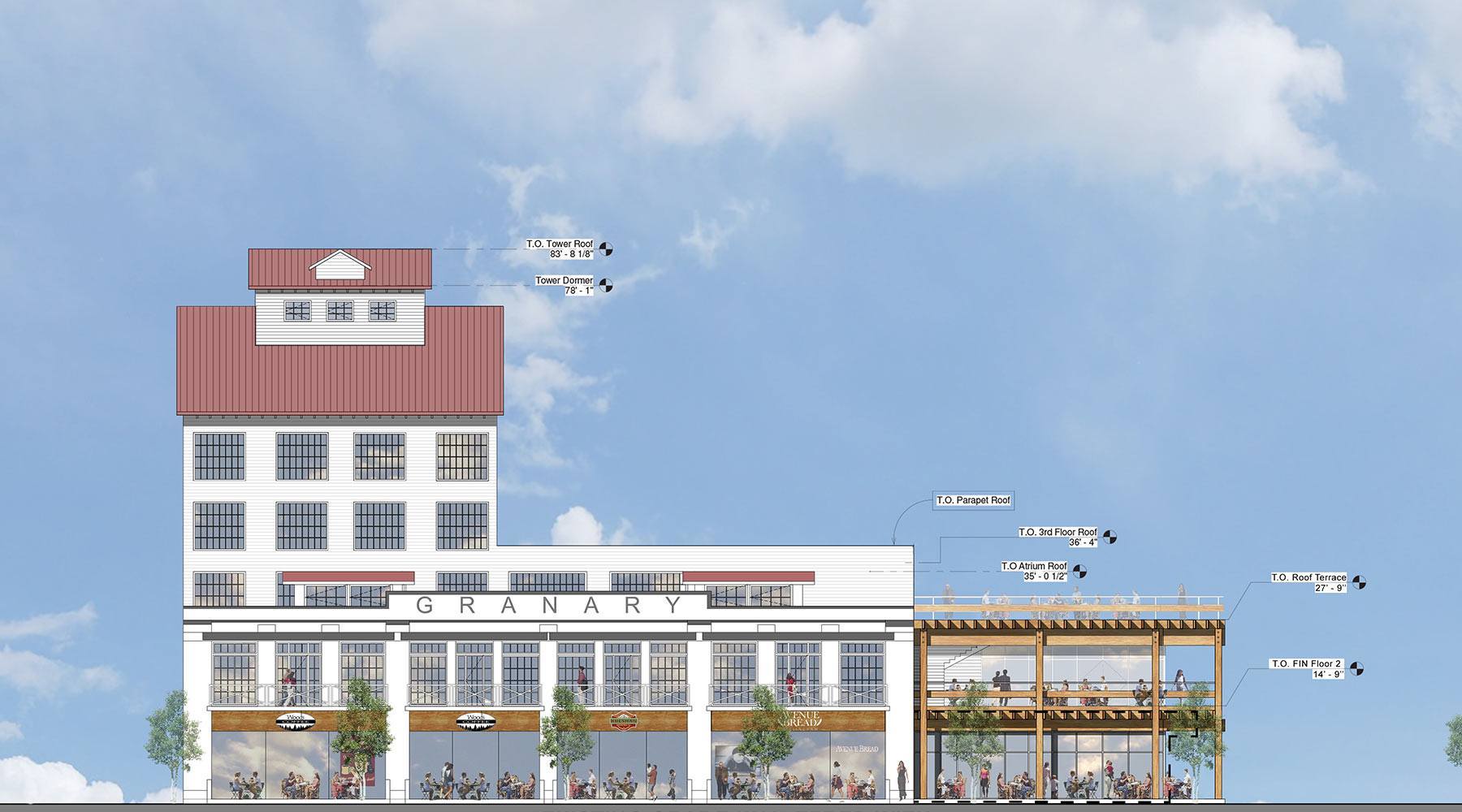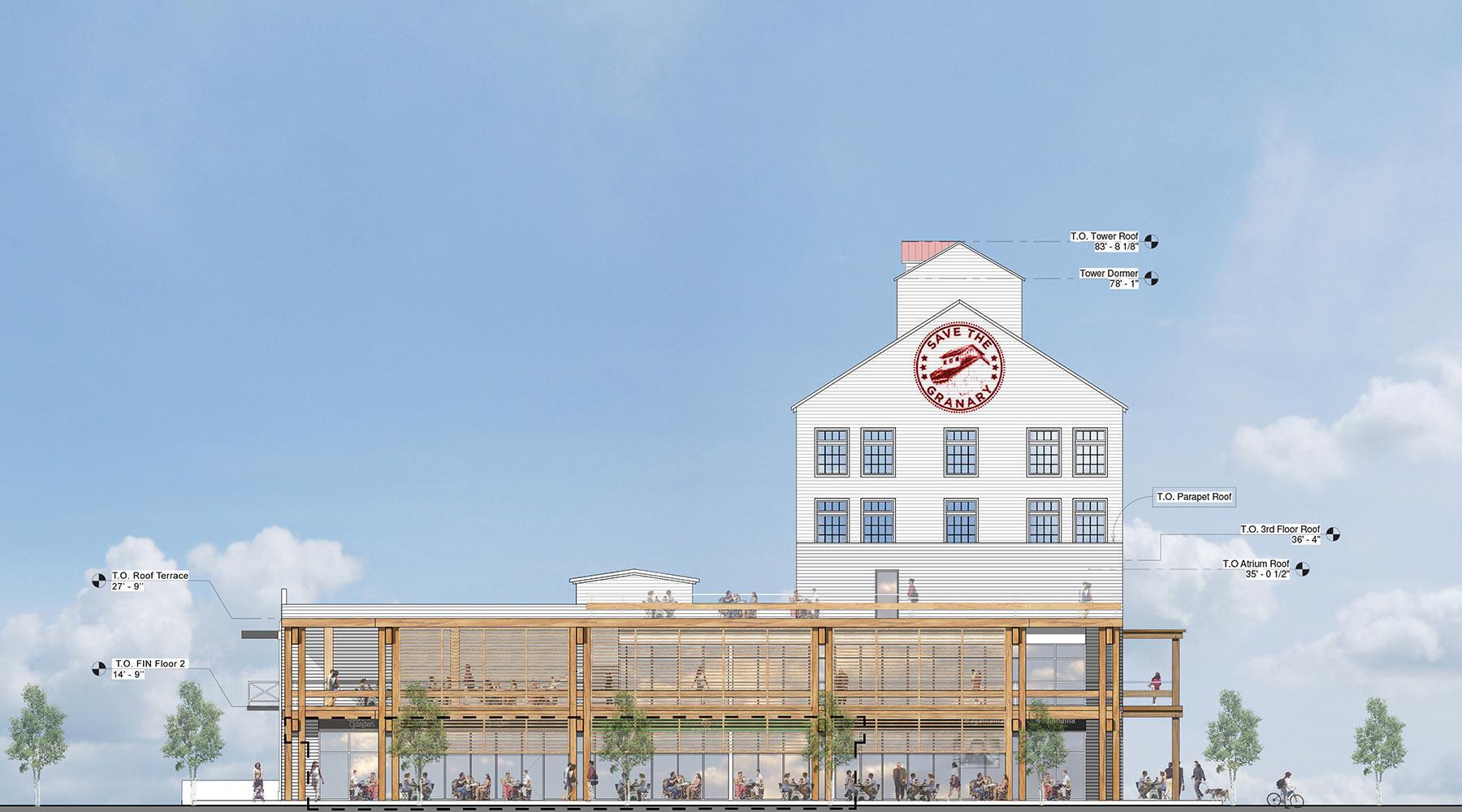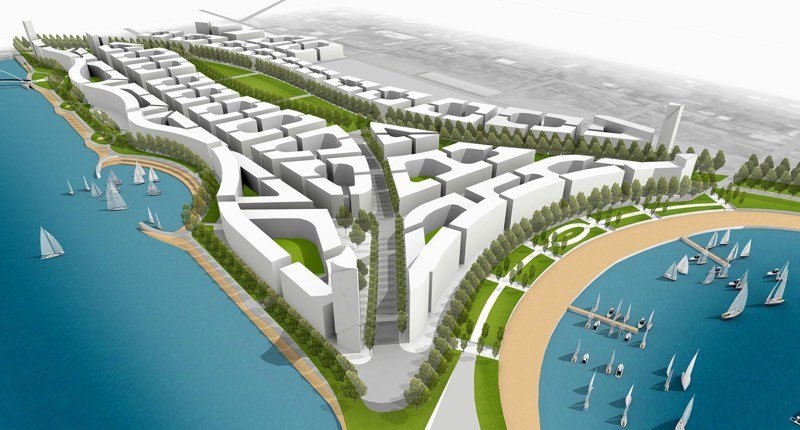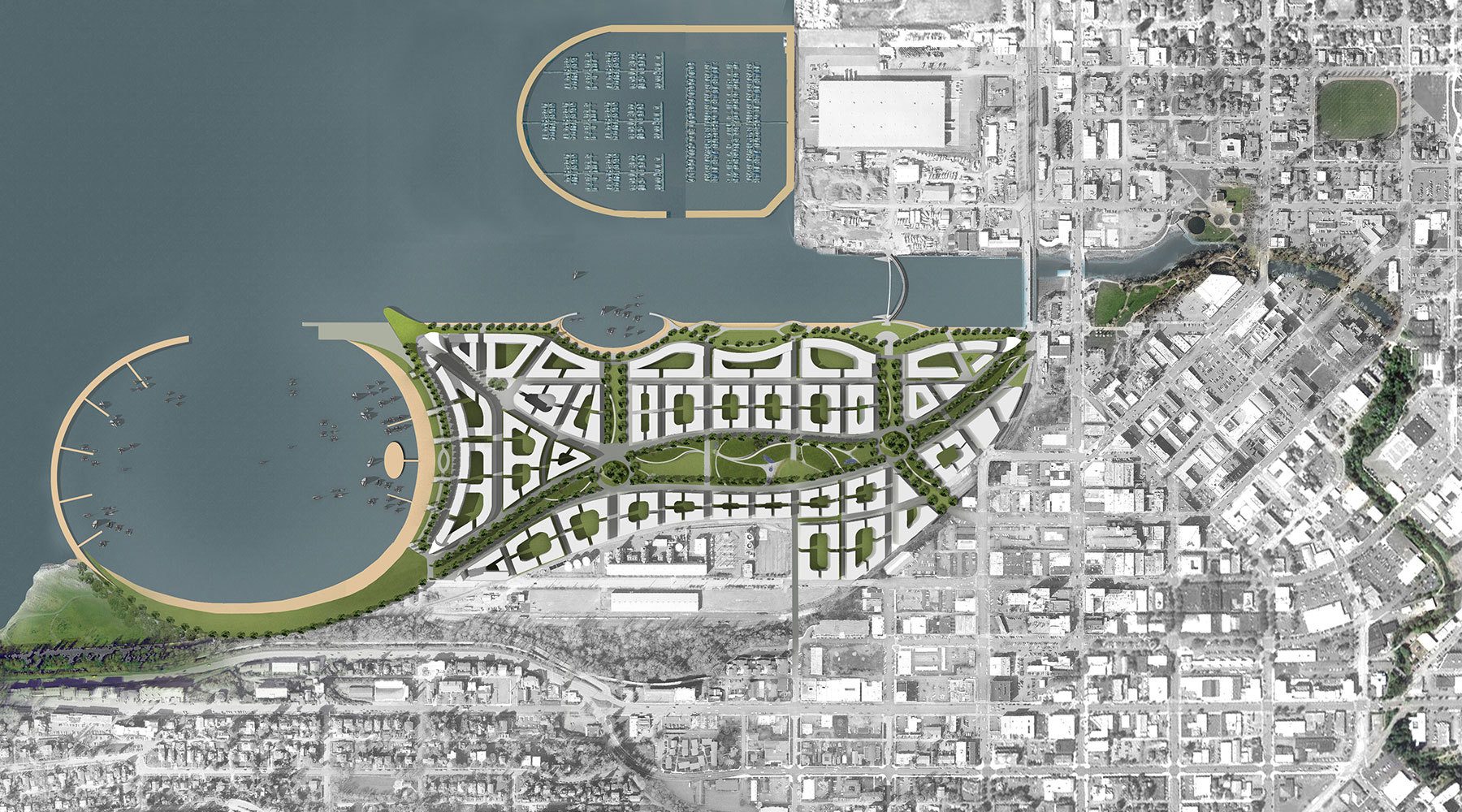
Bellingham Bay Masterplan, Washington USA
Location: Bellingham Bay, Washington USA
Client: Harcourt Developments
RMI won the design competition for a $1 Billon dollar waterfront redevelopment masterplan of Bellingham City, Washington on the west cost of the United States in 2013. The mixed-use development overlooks Puget Sound and the San Juan islands in one of the most scenic parts of North America. It will include up to 8 million square feet of new residential, leisure, university, retail and creative industries together with a major public park running down the spine of the plan.
Cost: 10m+
Status: Drawing Board
Type: Masterplan
- Project Status:
- Completed
- On Site
- Drawing Board
Drawing Board
The Concept Development for the masterplan focuses on connectivity of the green spaces from within the city to its costal parks. This manifests itself in the masterplan as an organic green corridor, ‘Bay Park,’ in the masterplan which runs from East to West and beyond linking to existing. Key buildings and items of historic value have been retained and incorporated into the plan to enrich the identity its. The existing Granary and Boardmill building will be renovated carefully and given new uses and lease of life fit for the 21st century. The existing digester tanks will be kept as iconic sculptures in the central Bay Park, harking back to the city’s industrial past.
