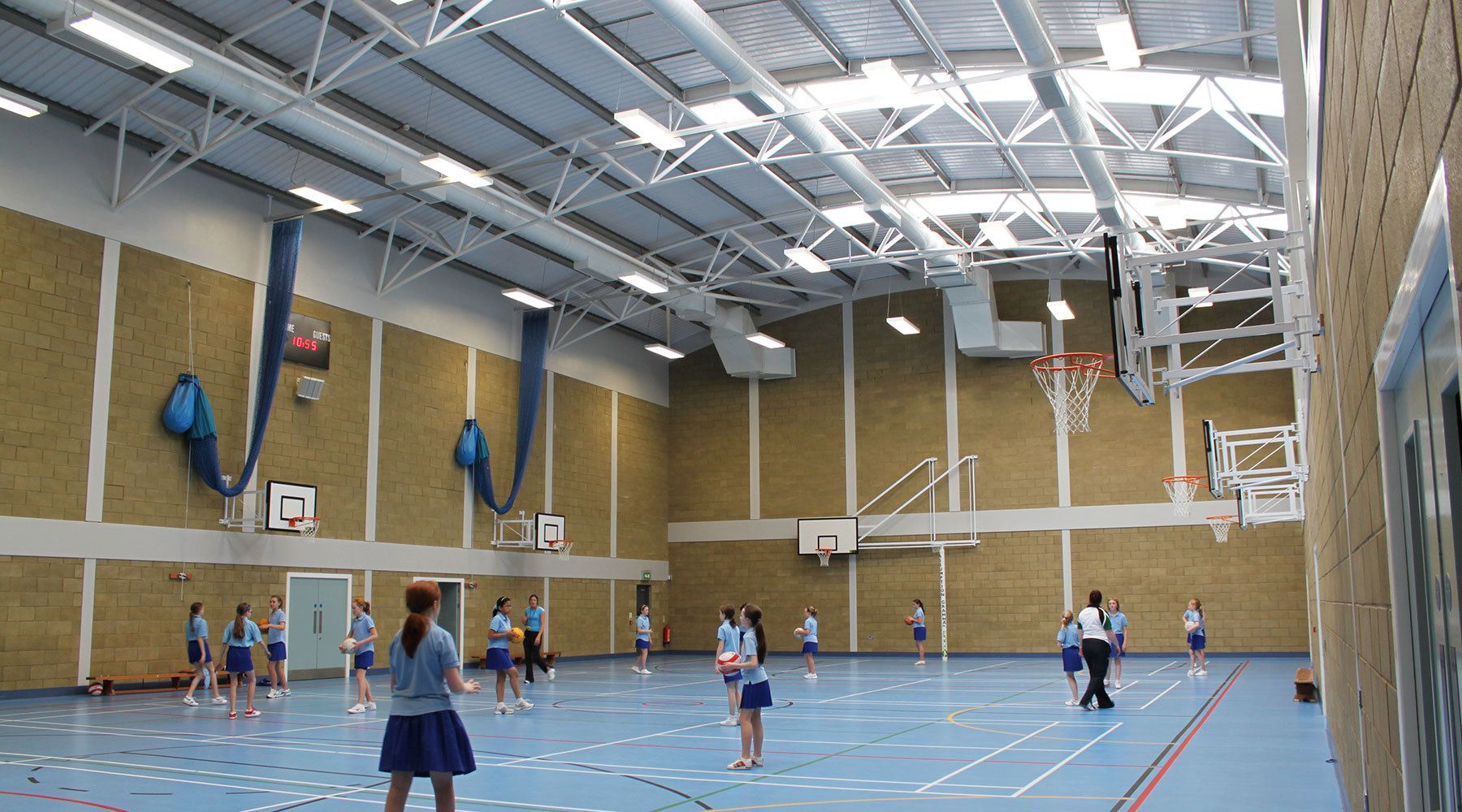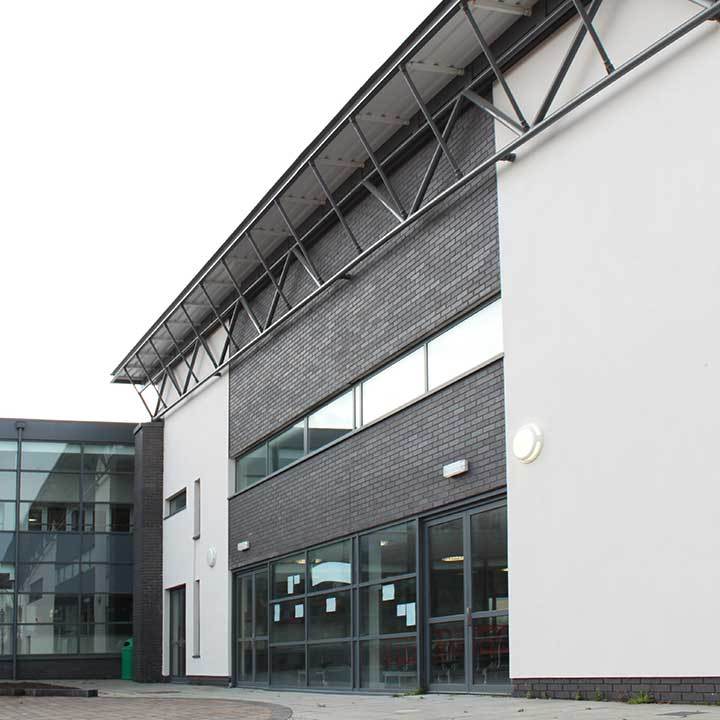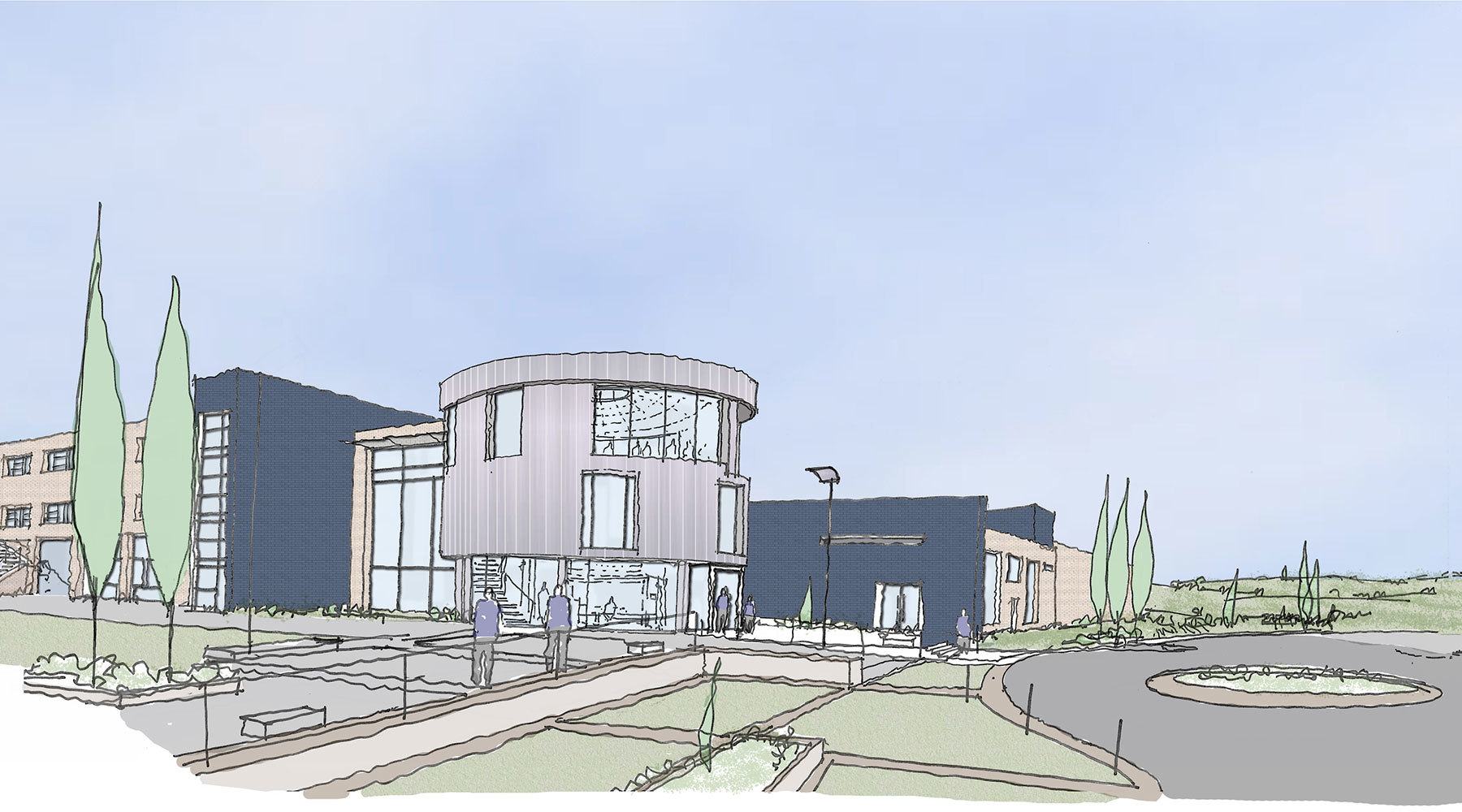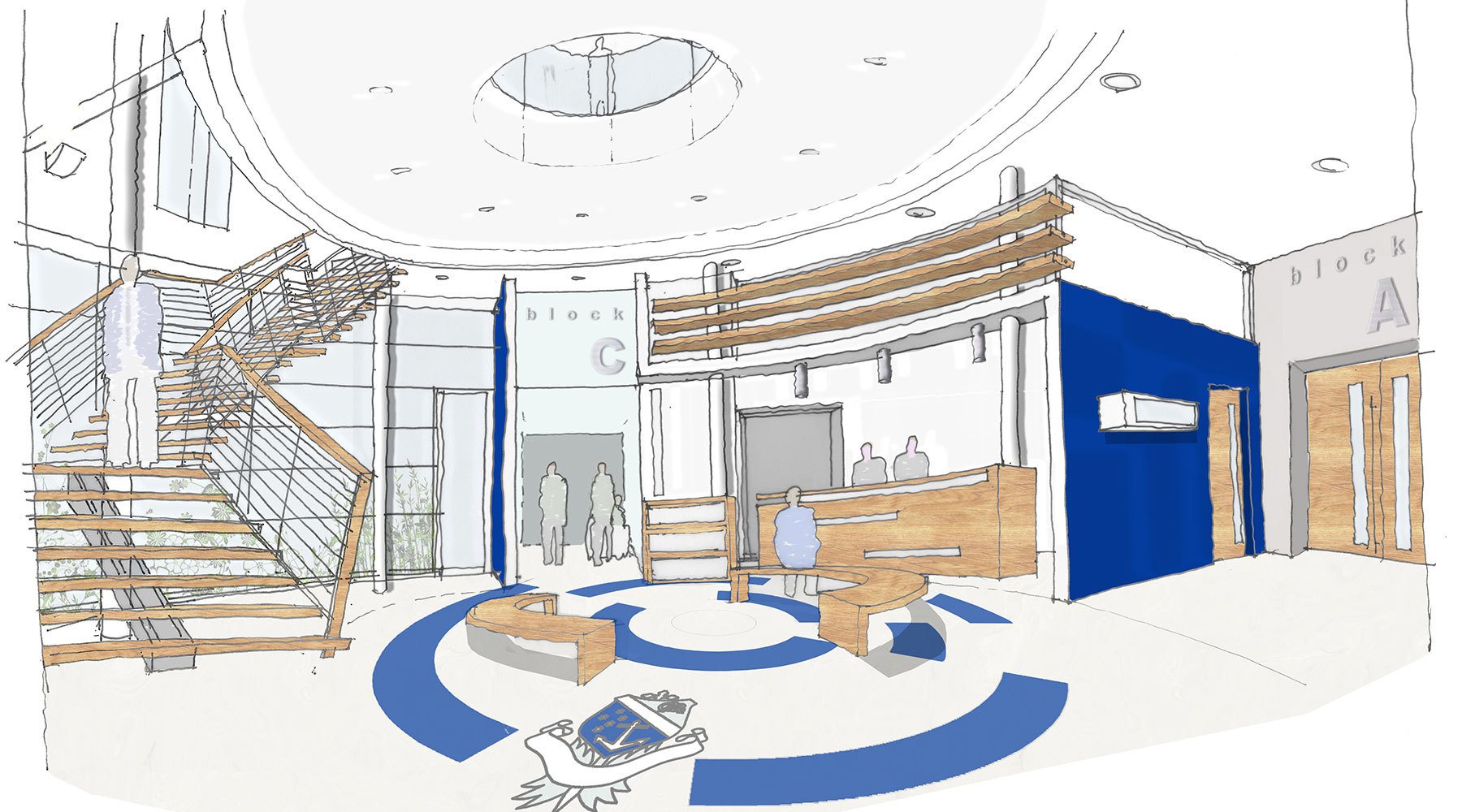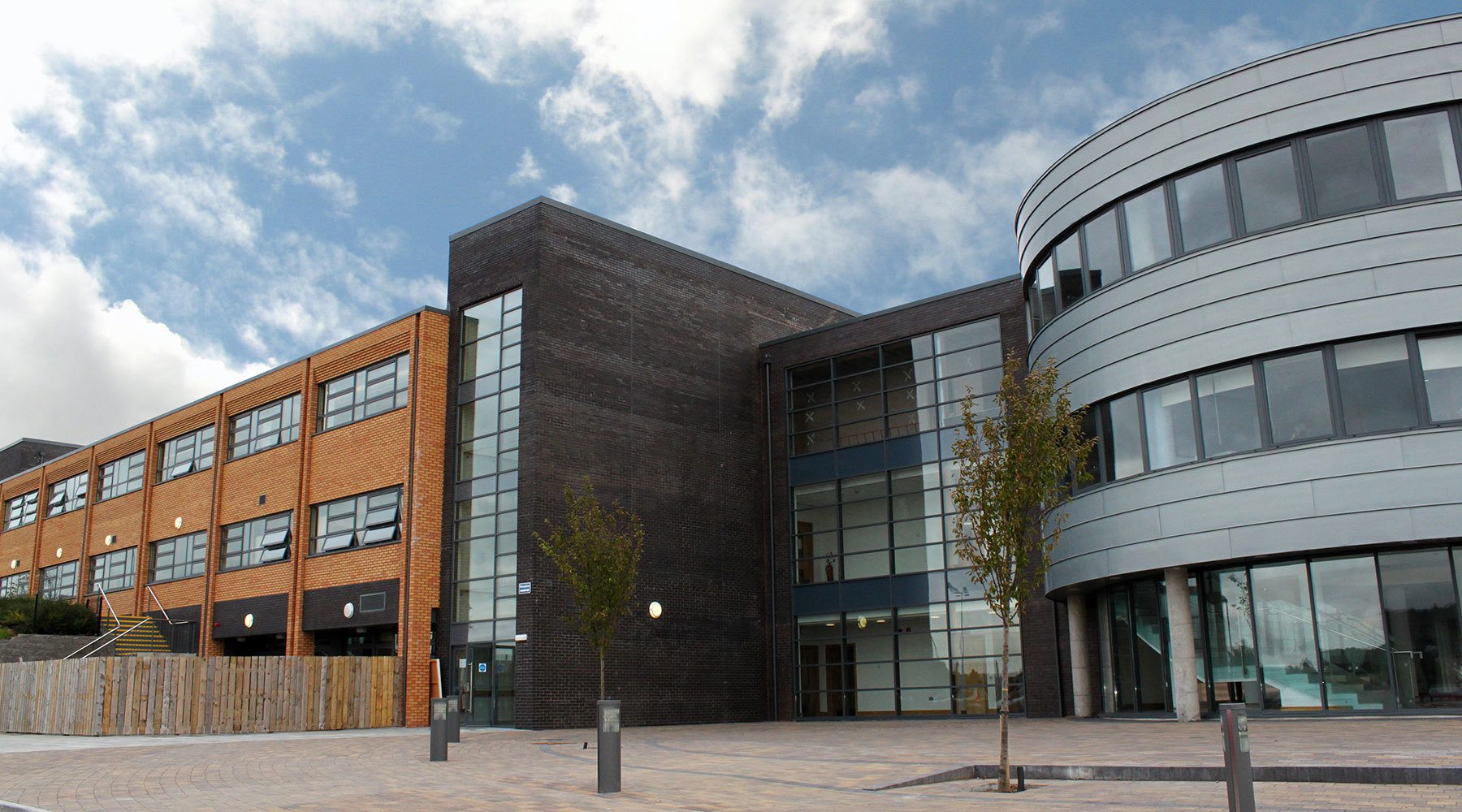
Assumption Grammar School, Ballynahinch
Location: Ballynahinch, Northern Ireland
Client: Board of Trustees, Assumption Grammar
Assumption Grammar School occupies an elevated site above the town centre of Ballynahinch. The existing buildings, with the exception of the Design and Technology Suite did not meet current expectations or standards. The new school was designed so that it could be constructed while maintaining the existing school in operation. The resulting phasing, topography and limited area of the site required an inventive design solution to achieve a school where all departments could be reached internally.
Cost: 10m+
Status: Complete
Type: Education
- Project Status:
- Completed
- On Site
- Drawing Board
Job Complete
The topography of the site provoked a stepped solution allowing an upper classroom wing and teaching block to benefit from the views of the countryside and rolling hills. Roof lights create light and airy corridors on the upper floors,
The glazed entrance Rotunda contains the main entrance, reception areas, and senior management offices. To facilitate wayfinding, the teaching blocks are anchored to this and the multi-purpose hall and library are conveniently located.
The school also has an enhanced Physical Education Department with a large sports Hall, a Multi-Use Games Area (MUGA) and synthetic playing field. This was intended to allow for the possibility of community/third party usage. Externally the blue brick, glass and standing seam zinc entrance provides an interesting backdrop for the yellow brick used to the classroom wings.
