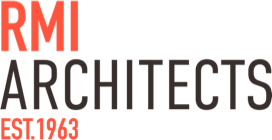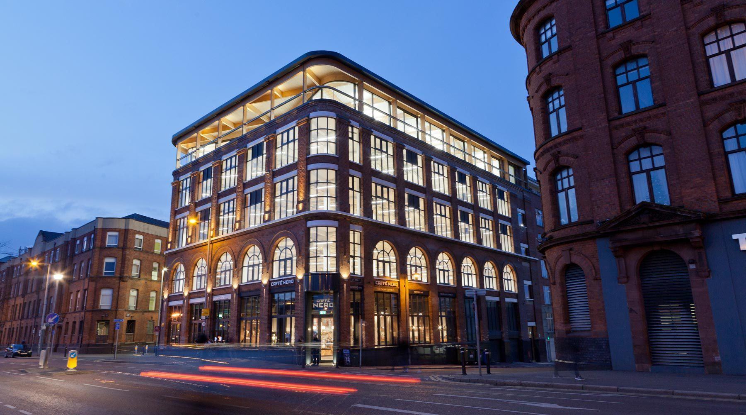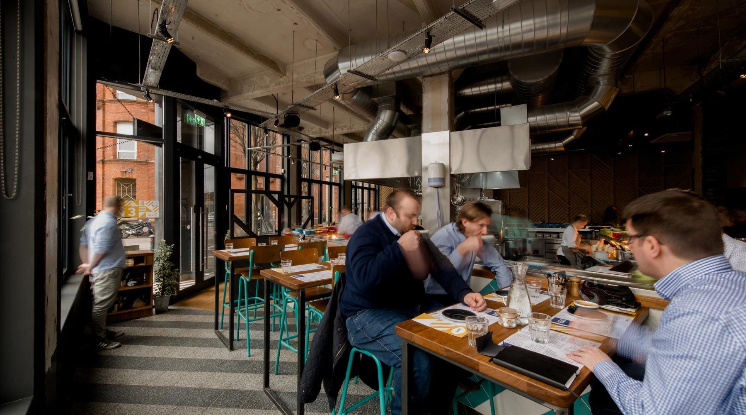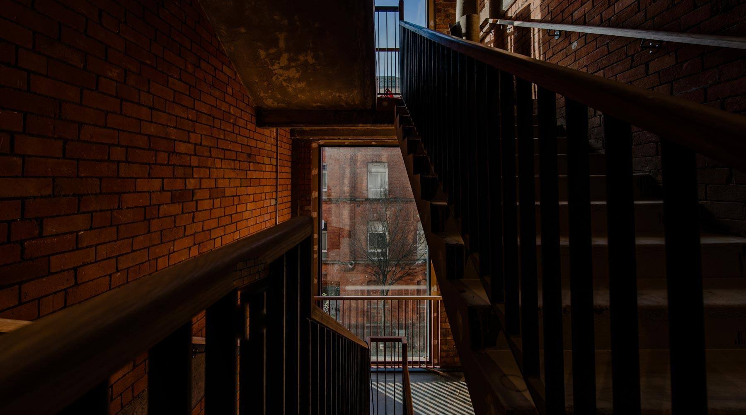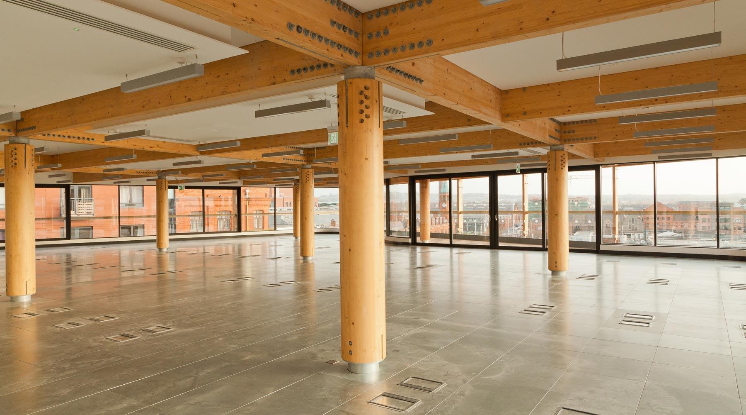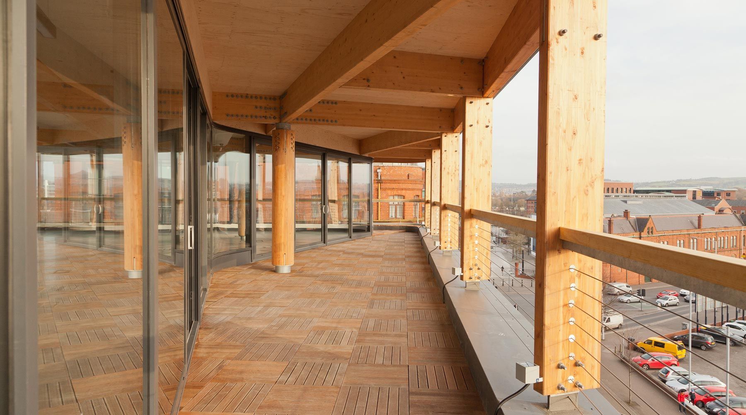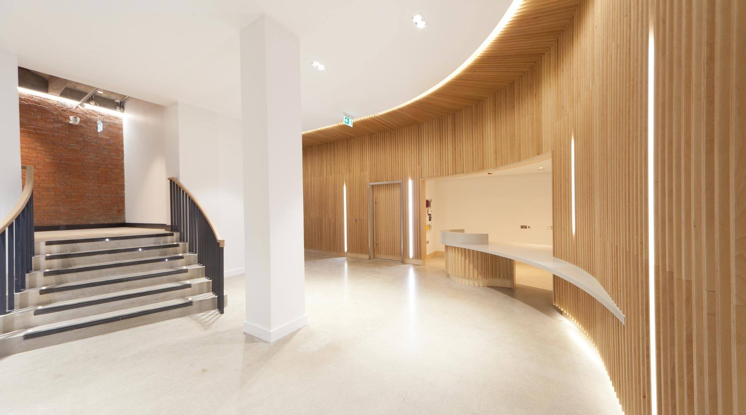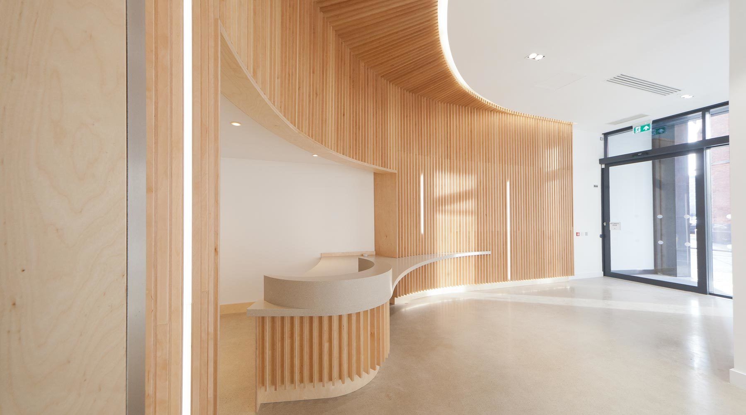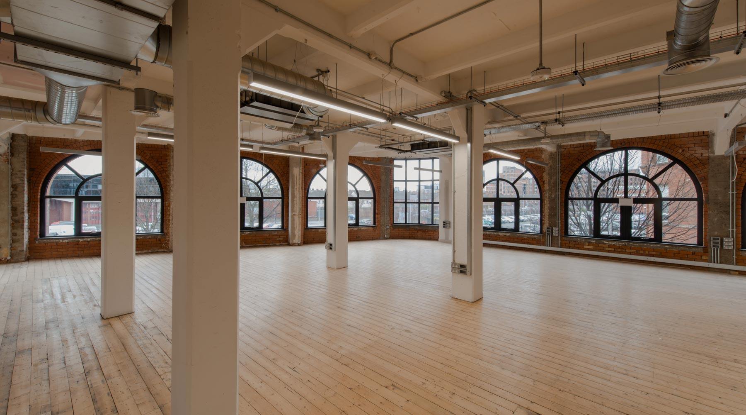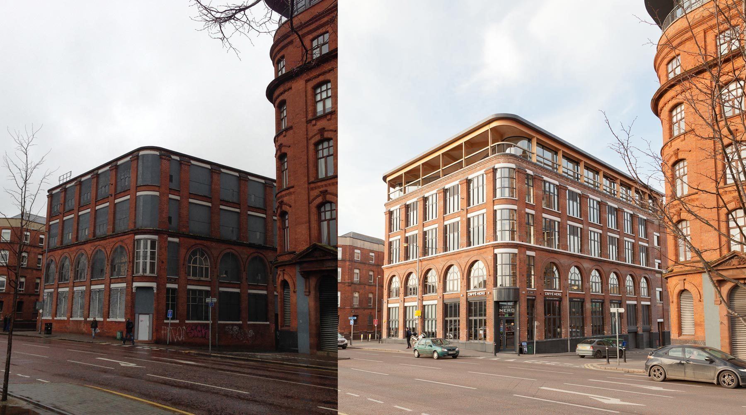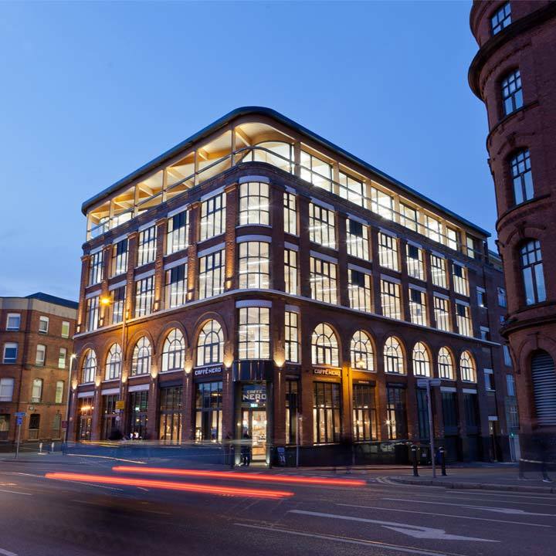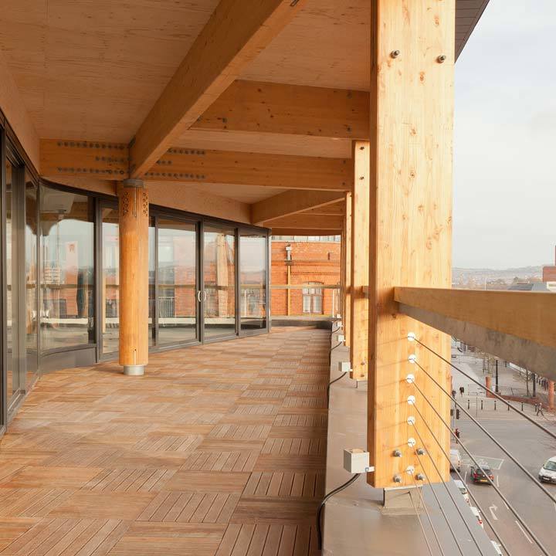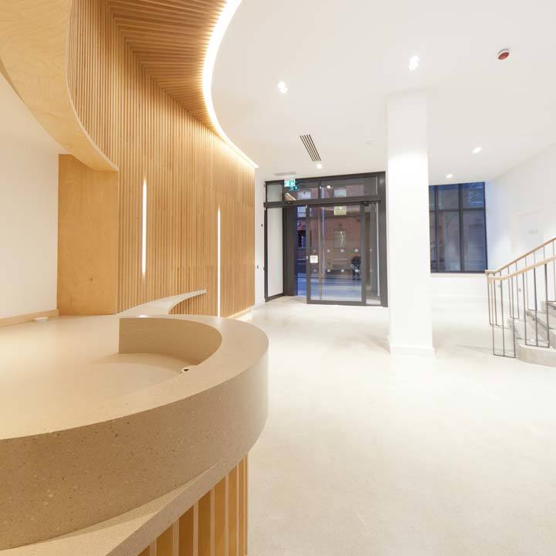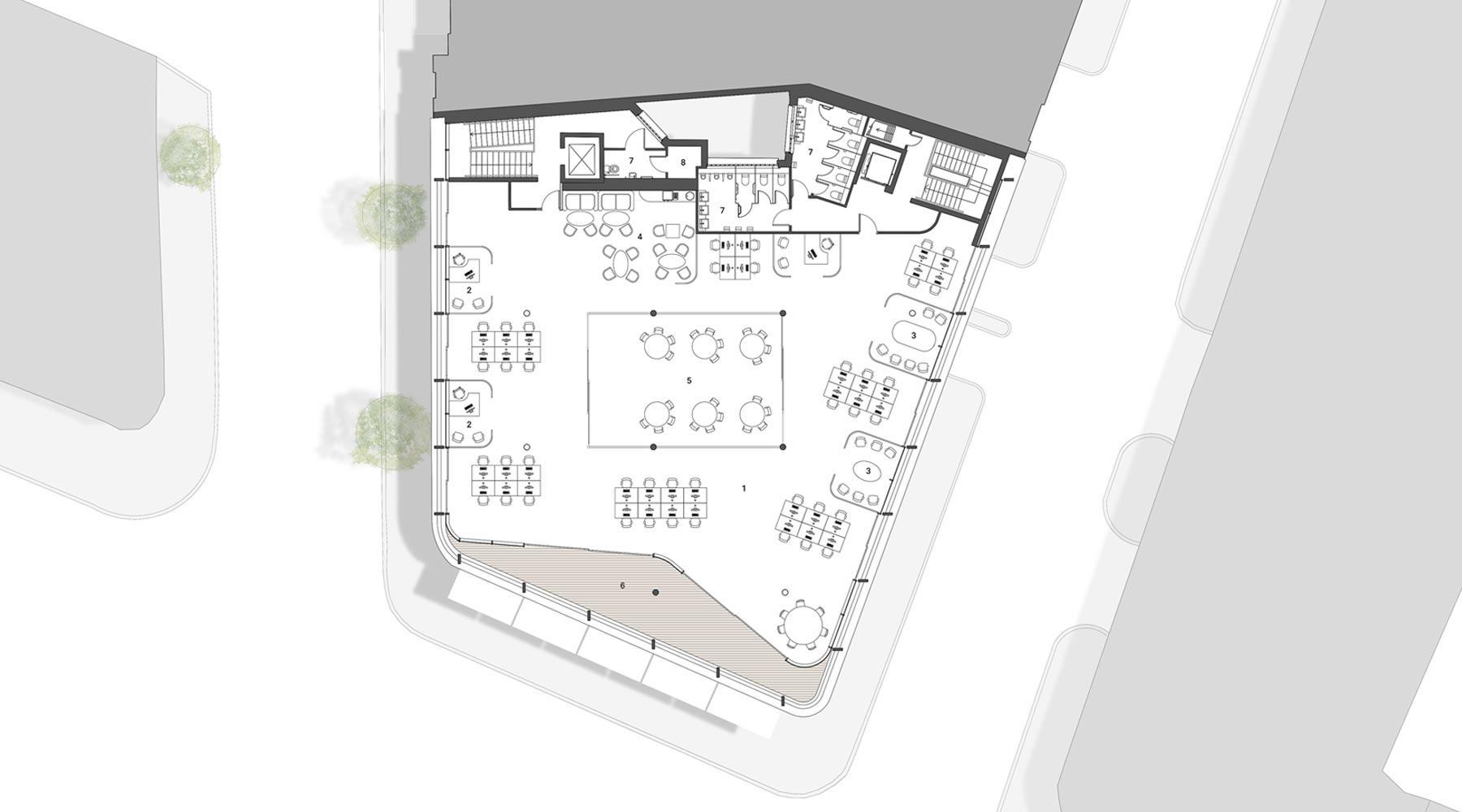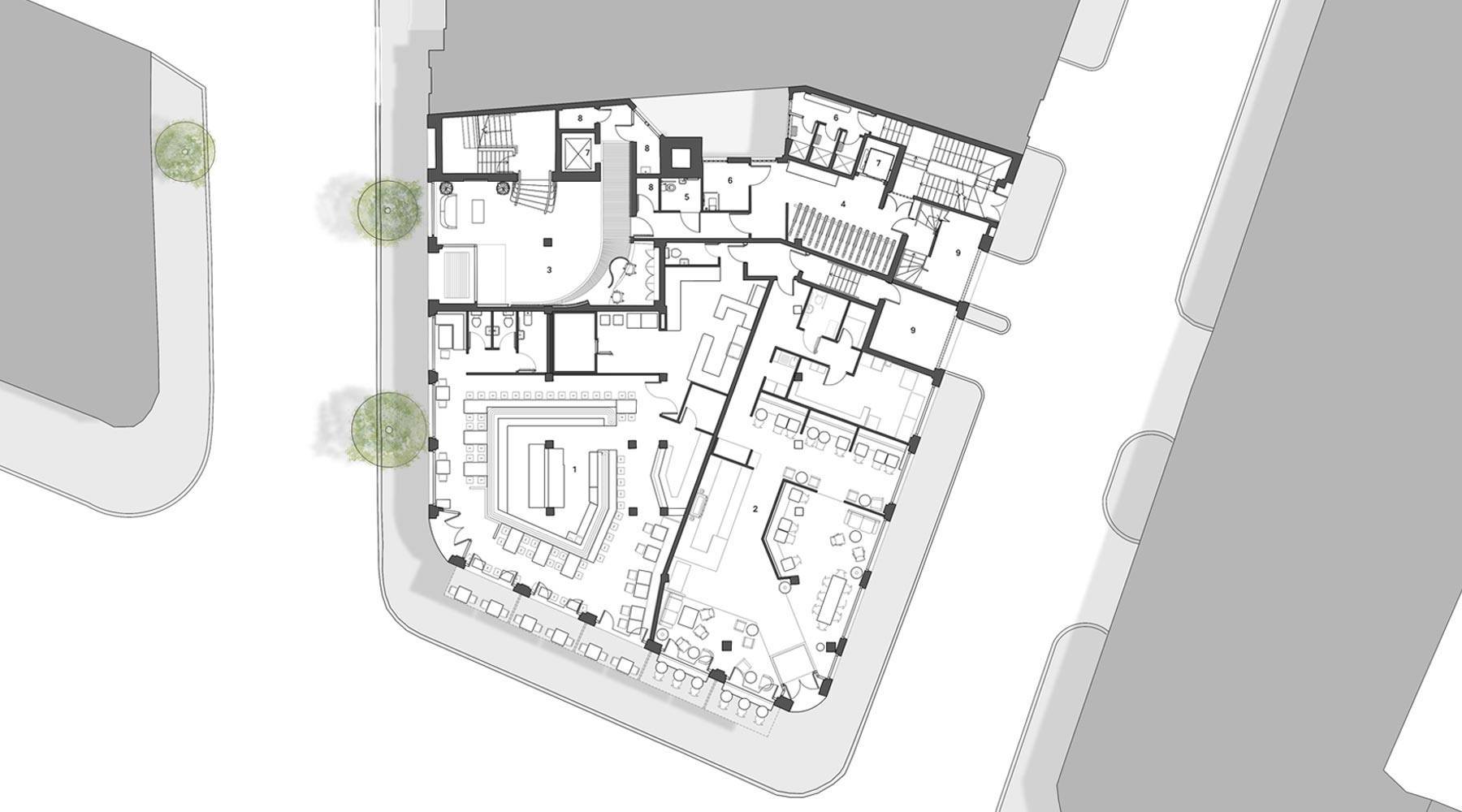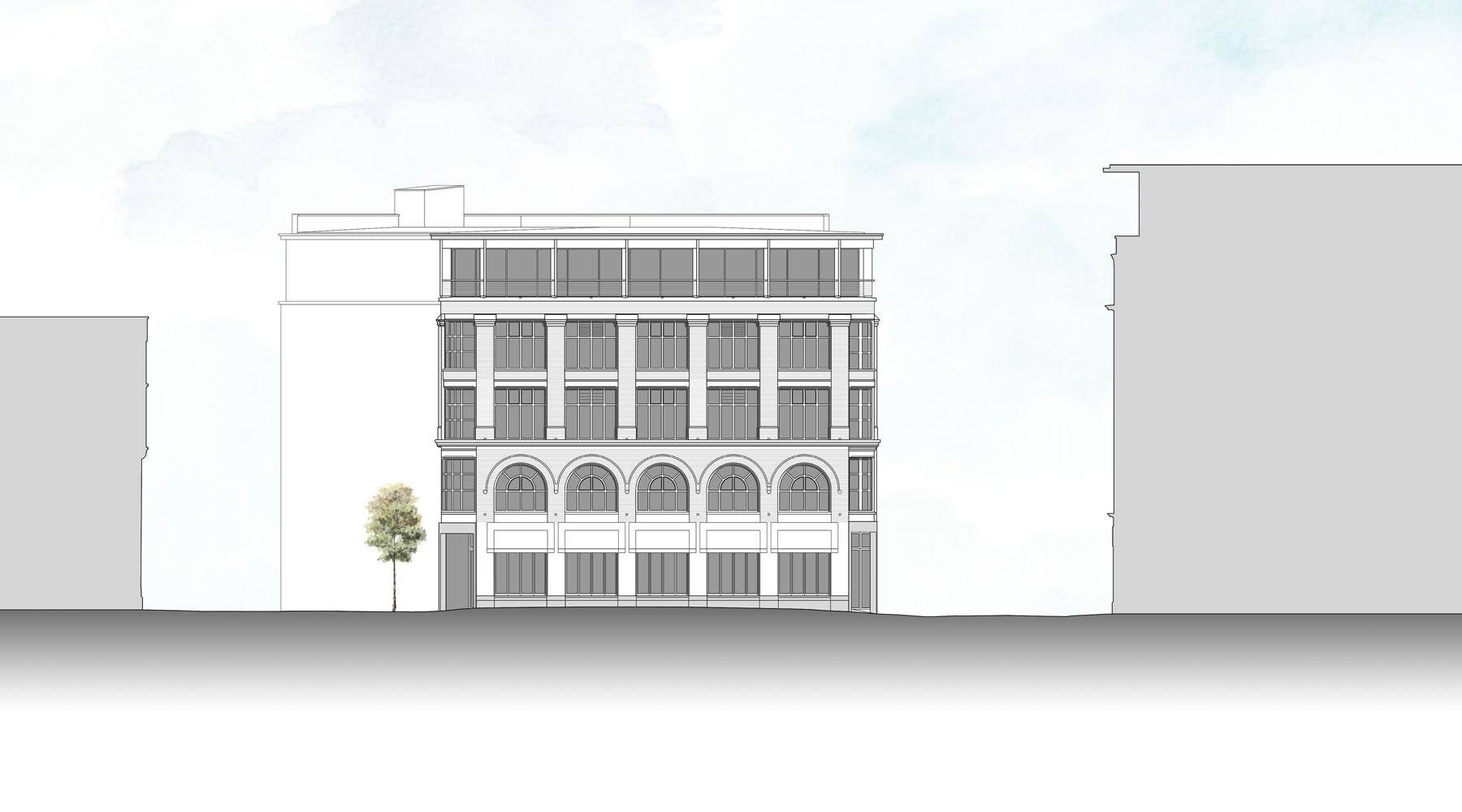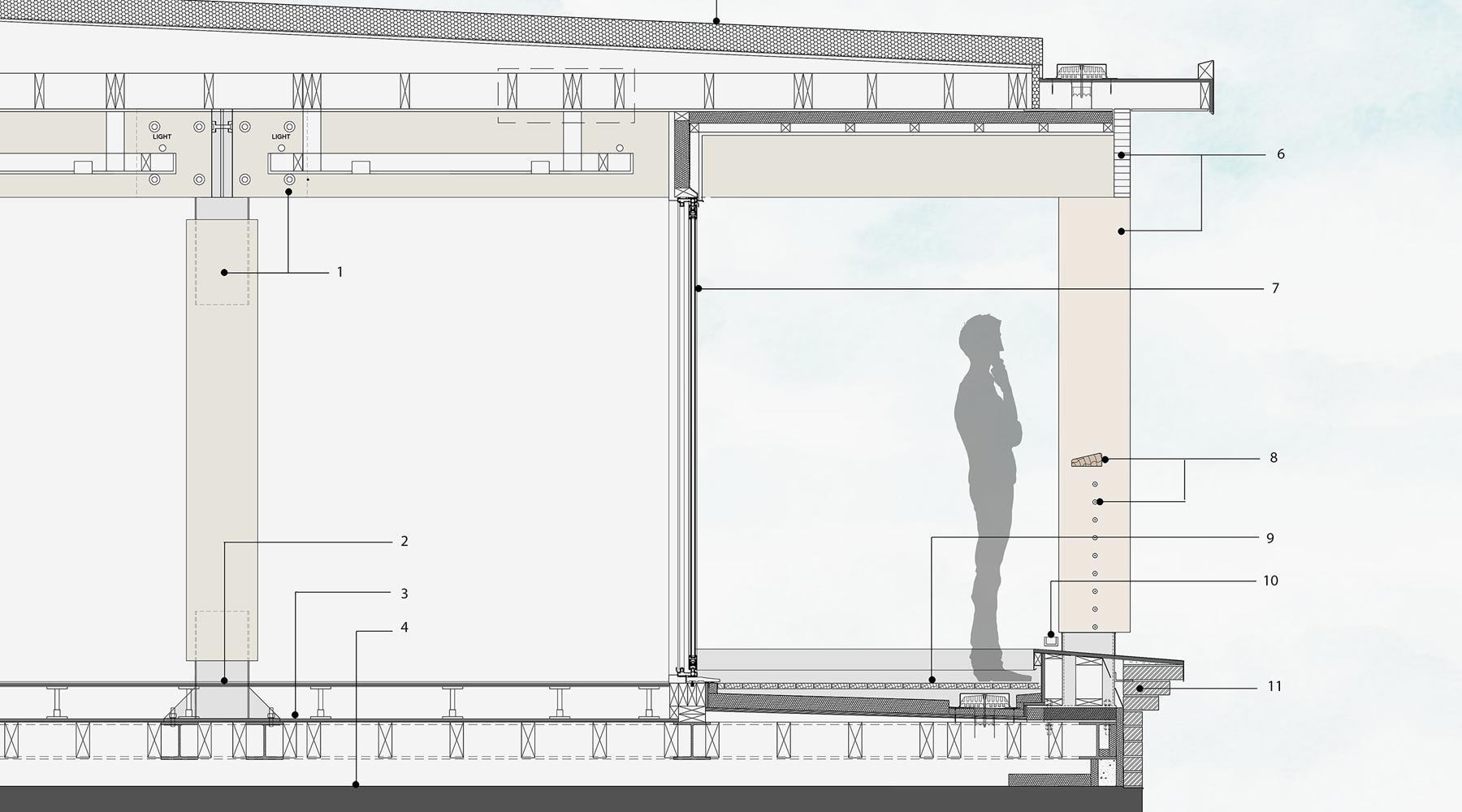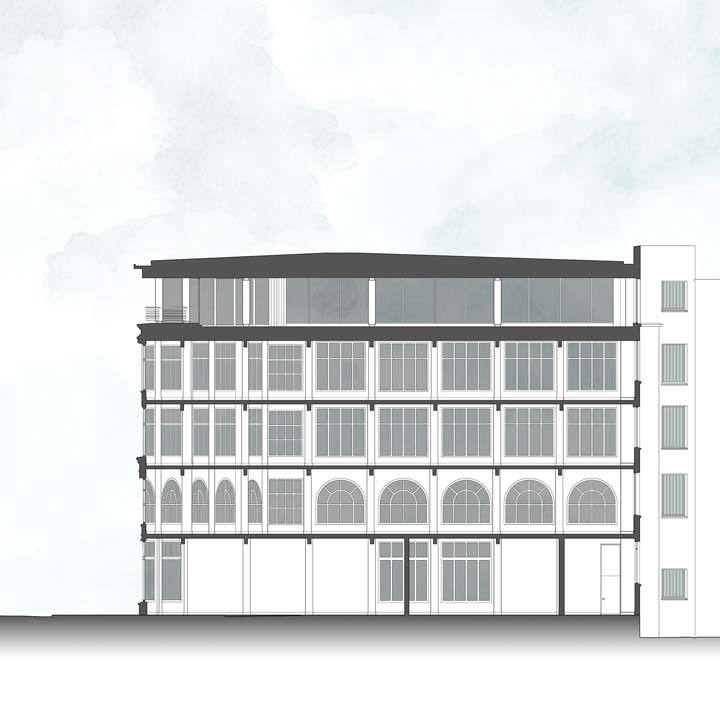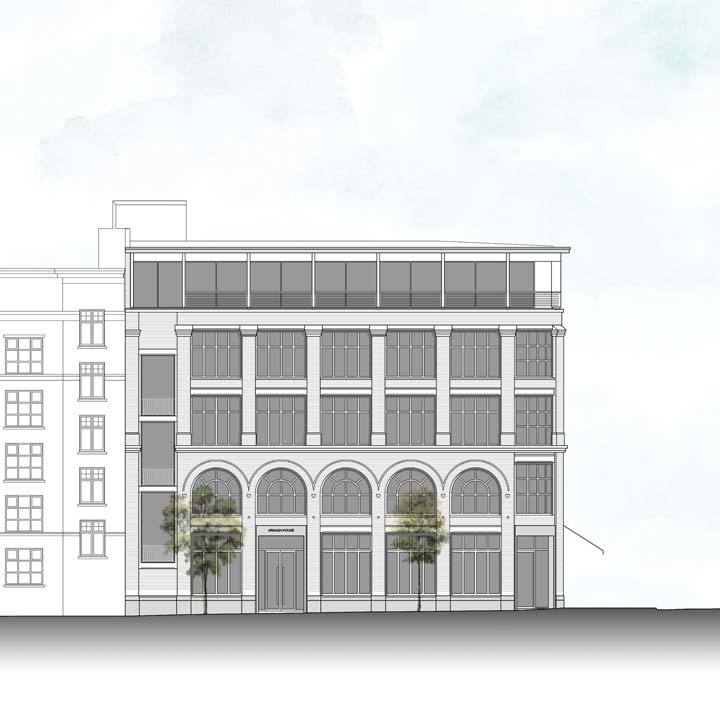The background/history of the site – why the need for regeneration?
The original Edwardian, former linen warehouse had been laid dormant and decaying for many years. The external brickwork was deteriorating, windows were broken and boarded up and extensive repairs were required. Internally, the lack of heat and infestation of pigeons, vermin and wood rot were taking their toll on the building. In terms of its place in the streetscape and in comparison to its neighbours the building also appeared to have no rooftop. In urban terms the building was making a distinctly negative impact on its context and was much in need of regeneration at the important location at the edge of the Linen Quarter Conservation Area and gateway to the City Centre.
Is the scheme part of a wider regeneration policy in the area?
The scheme is part of the Linen Quarter Development Area as defined by Belfast City Council and when conceived fell within DSDs Urban Regeneration Programme. The area has seen wider regeneration in recent years including the Lucas Building, converted to residential use, the Ormeau Baths and the Klondyke Building. This scheme represents a further significant step in the regeneration of the area.
What particular problems have been overcome?
- Finding the right uses
- Working through development brief
Did it involve handling contaminated land?
No – there was asbestos removal, pigeon guano removal, treatment of dry rot to timbers, extensive building fabric repairs, including to existing brickwork, extensive concrete repairs to structure and window heads, new ground floor slab, dpm and insulation Who uses or occupies the area? How have they received the scheme? Although only opened a matter of weeks the new restaurant and Café have quickly became popular with the local business community and this can only improve when First Derivatives estimated 400+ move into their new offices.
Was the local community involved in the development and what was their reaction?
The scheme was developed by Karl in partnership with DSD to deliver on their objectives for ‘a high quality, innovative development which would promote sustainable urban regeneration.’ On completion of the project DSD have expressed their delight that those objectives have been and will be delivered on
Has the scheme acted as a catalyst for other improvements in the area?
The project is just completing so its early days in terms of the scheme acting as a catalyst for other improvements in the area but early indications and reactions have been very positive. The ground floor uses which include a new Nero coffee shop and a new restaurant (The Dogtrack) have breathed new life into the streetscape and we expect this to improve further during the spring and summer months as additional outside seating and canopies are added to the Ormeau Avenue frontage. The arrival of First Derivatives 400+ staff is expected to provide a massive regeneration boost to other local businesses and the local economy.
What are the area’s long term prospects?
The long term prospects for the area are extremely positive. The area continues to improve and the Weaving Works is expected to have a significantly improve the long term prospects of the area.
