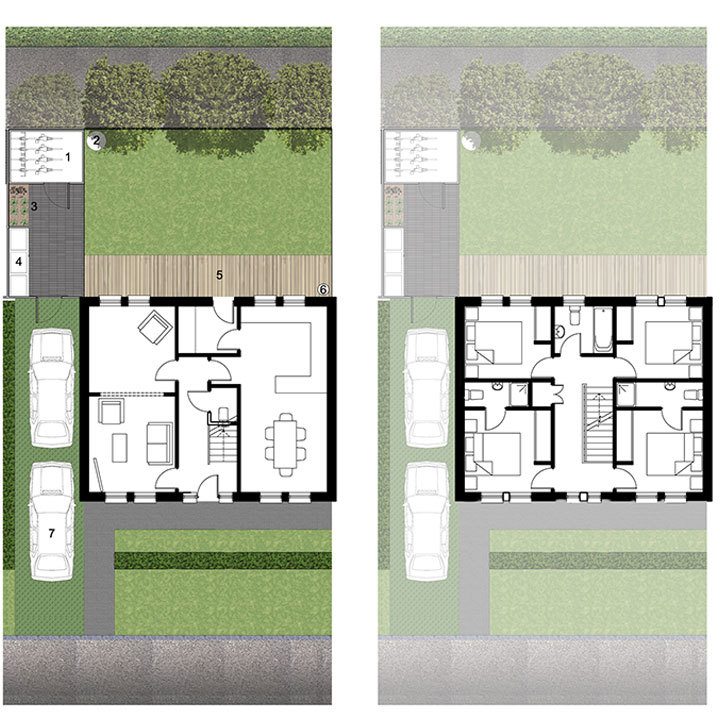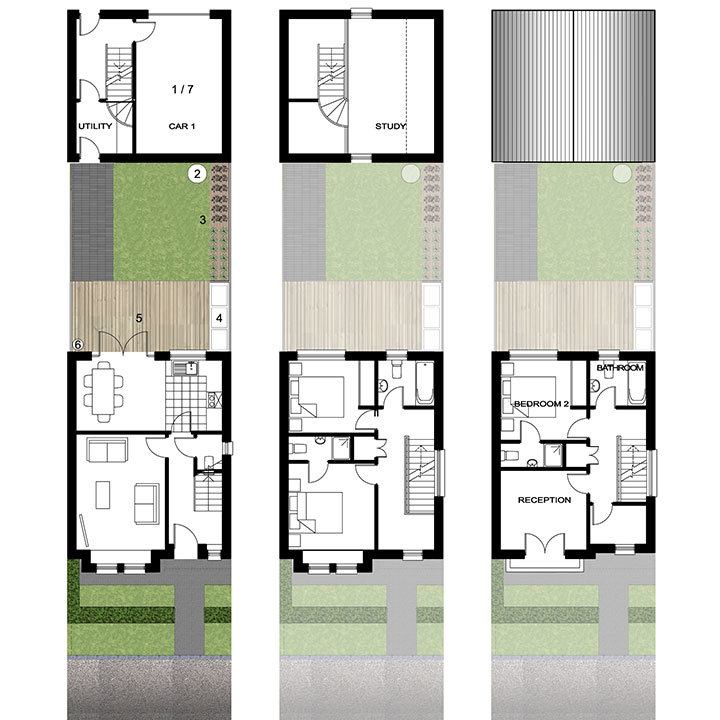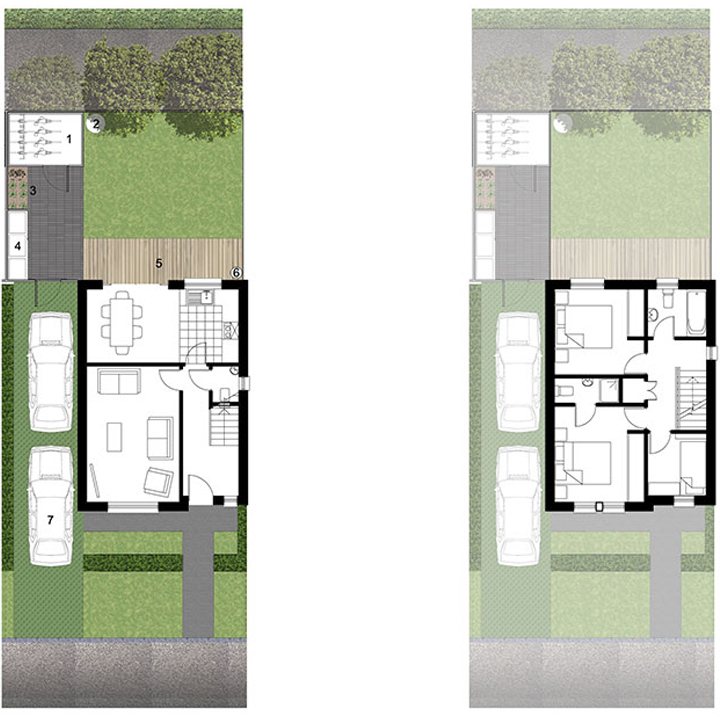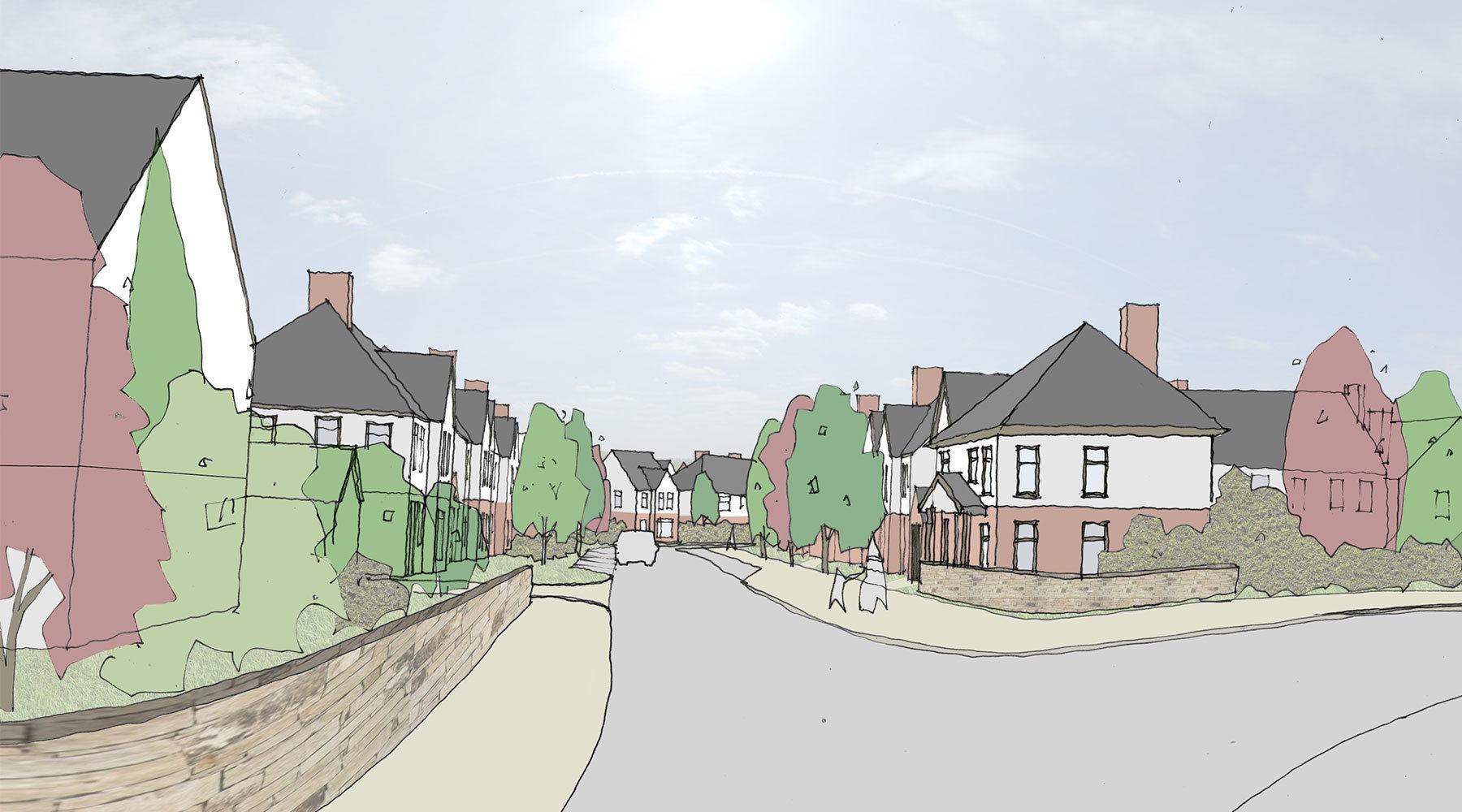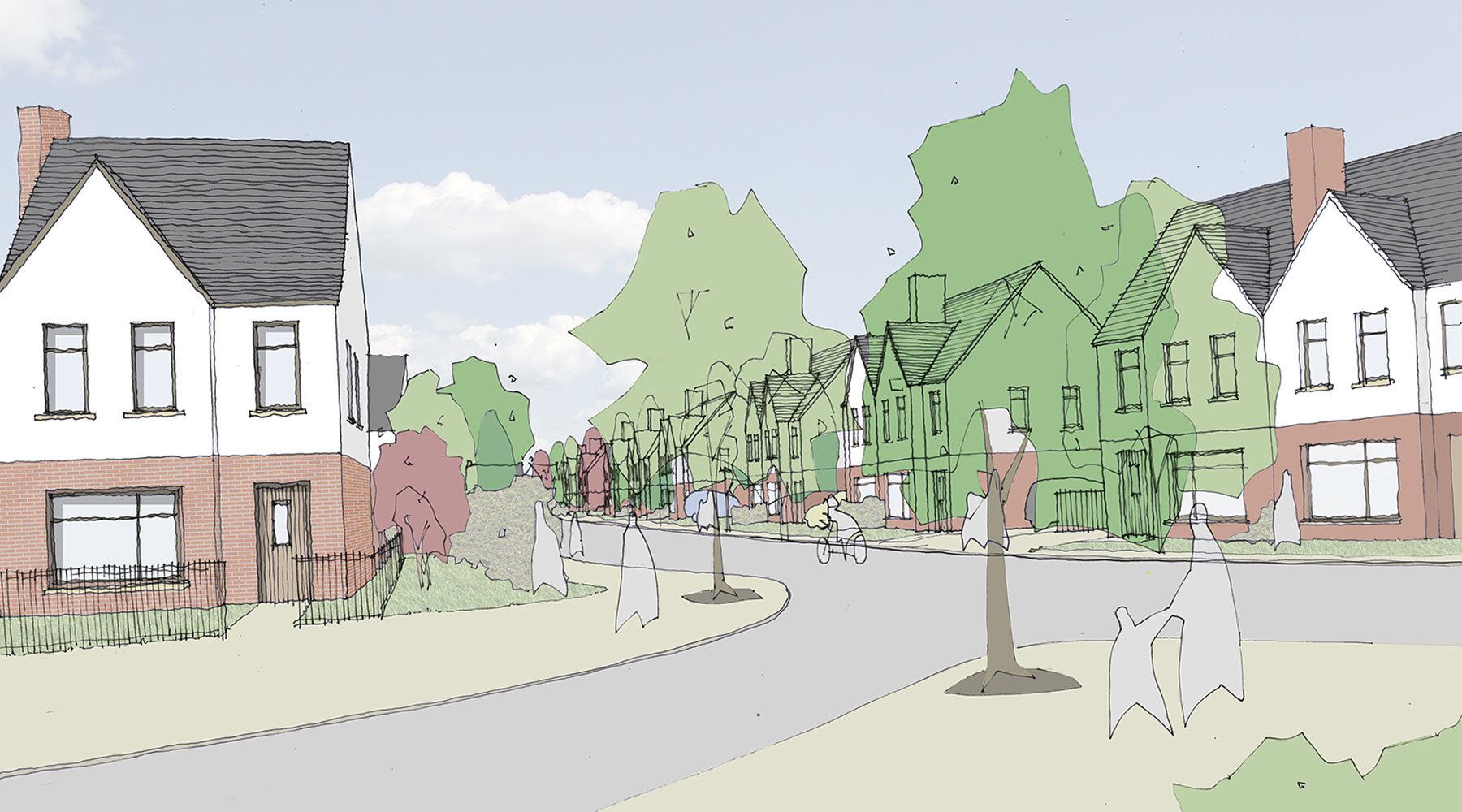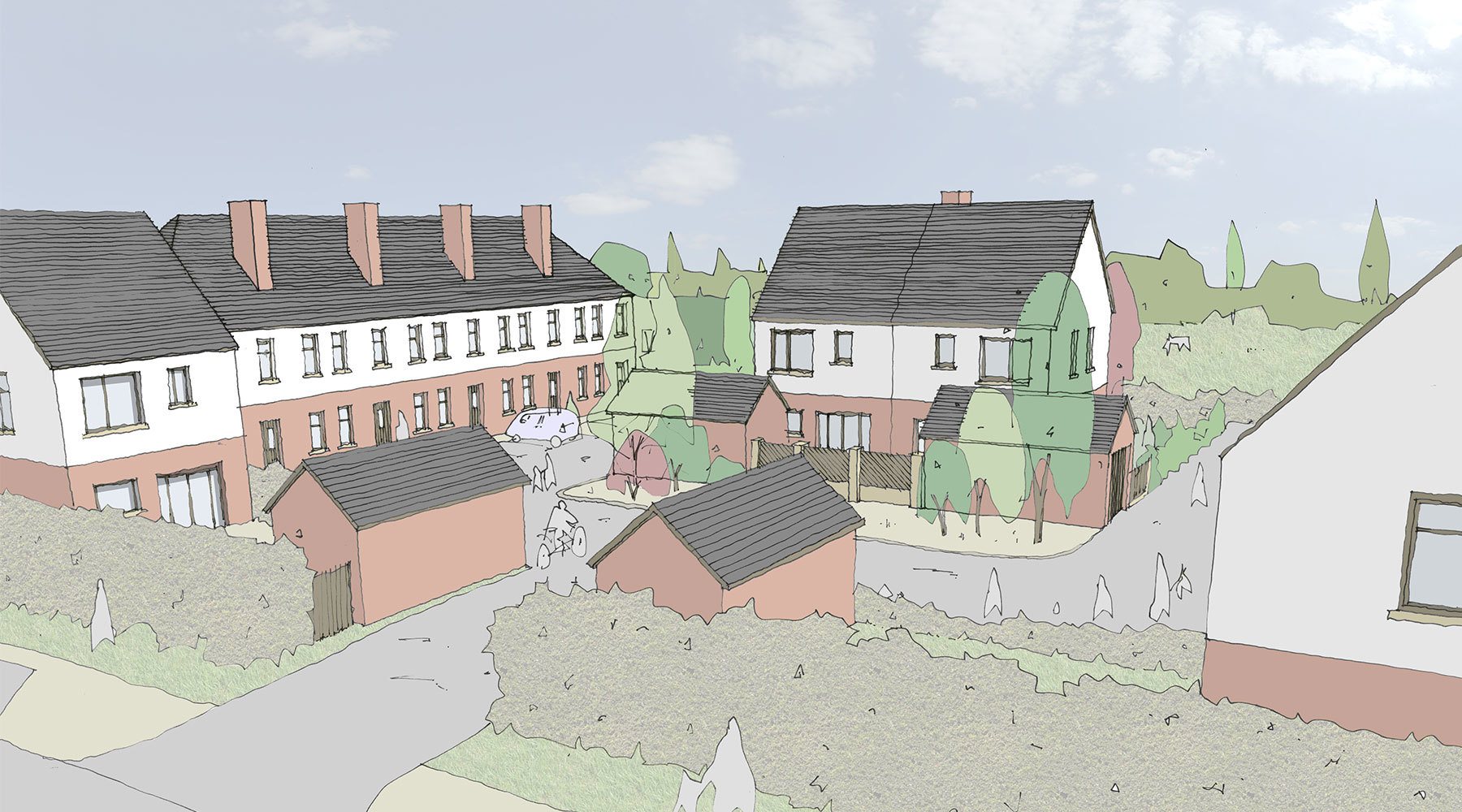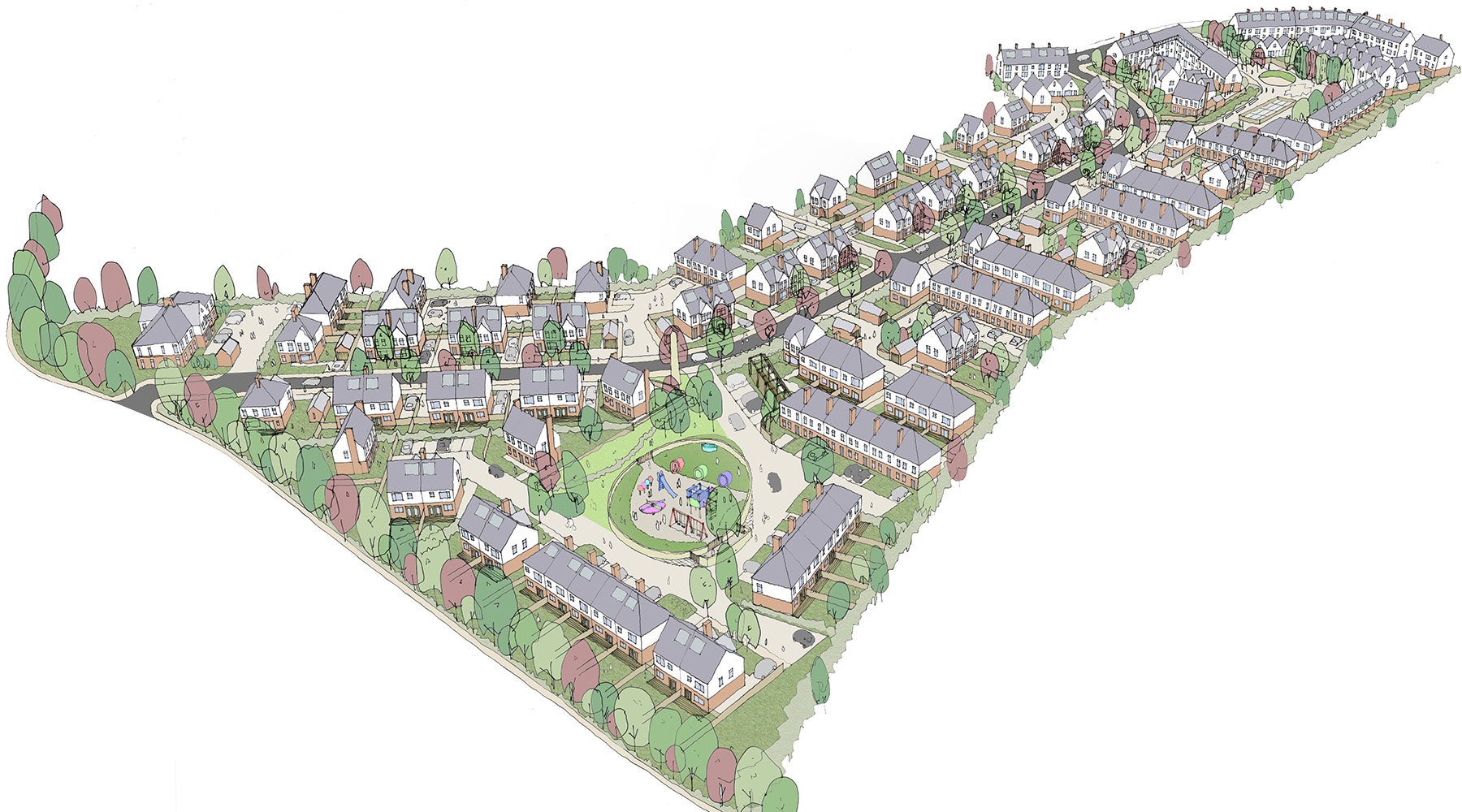
Priors Hall, Corby Northampton
Location: Corby, England
Client:
In 2010 RMI won an invited competition for a new housing development within the David Lock Masterplan at Corby Northampton, comprising around 150 houses and apartments. The aim for the project was to achieve an excellent mix of private and affordable housing which offered a unique range of housings typologies in a way which would reflect the character and identity of Corby and the wider areas of North Northamptonshire.
The proposed housing scheme located on the eastern edge of the town on a Greenfield site would offer prospective buyers the opportunity to purchase a home in a development that focused on place making, ownership and identity, thus creating a new urban edge to the town. The mix of quality Housing types available within this development sought to address the housing needs of people from the area and also the wider community due to the town’s close proximity to London and its evolving infrastructure credentials.
Cost: 10m+
Status: Drawing Board
Type: Residential


