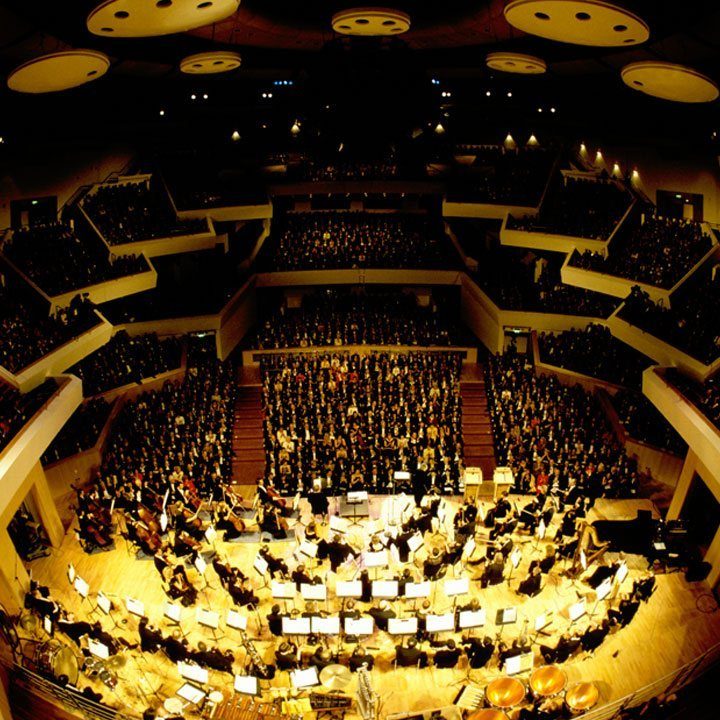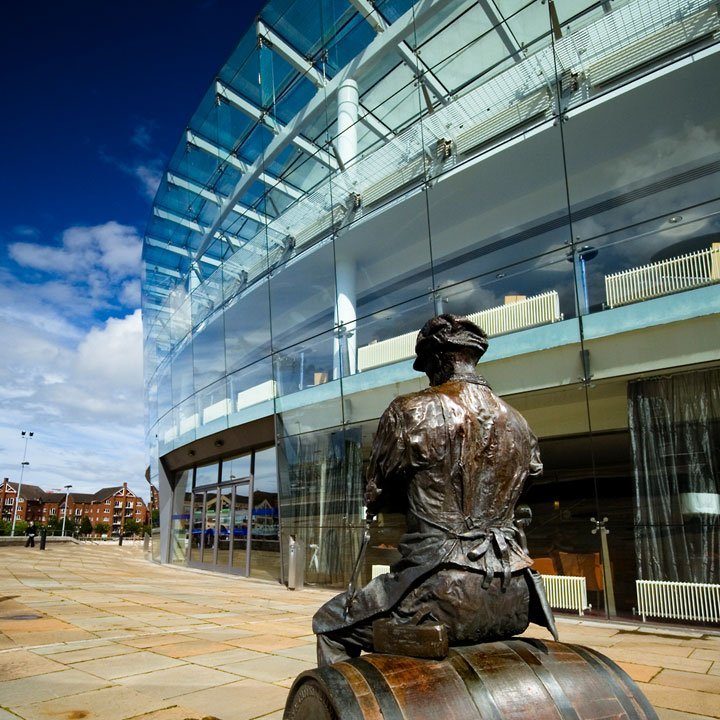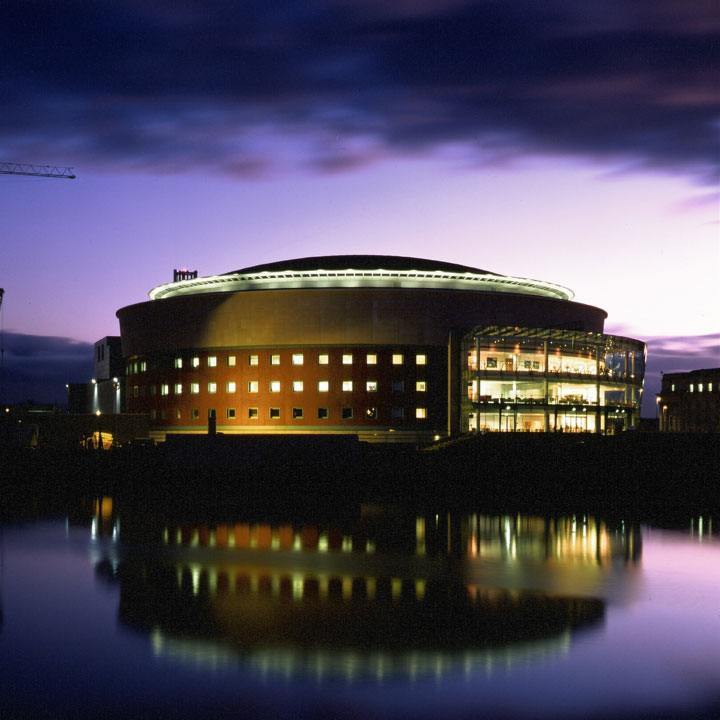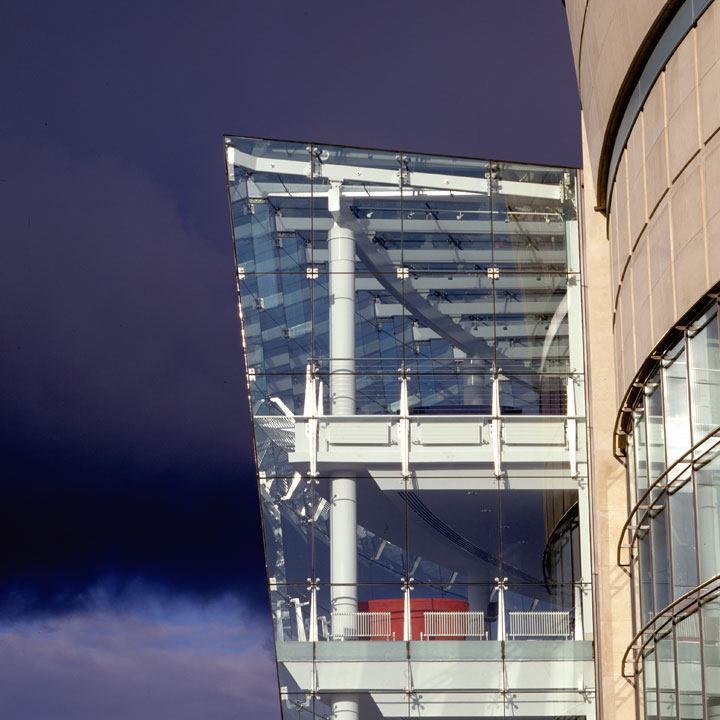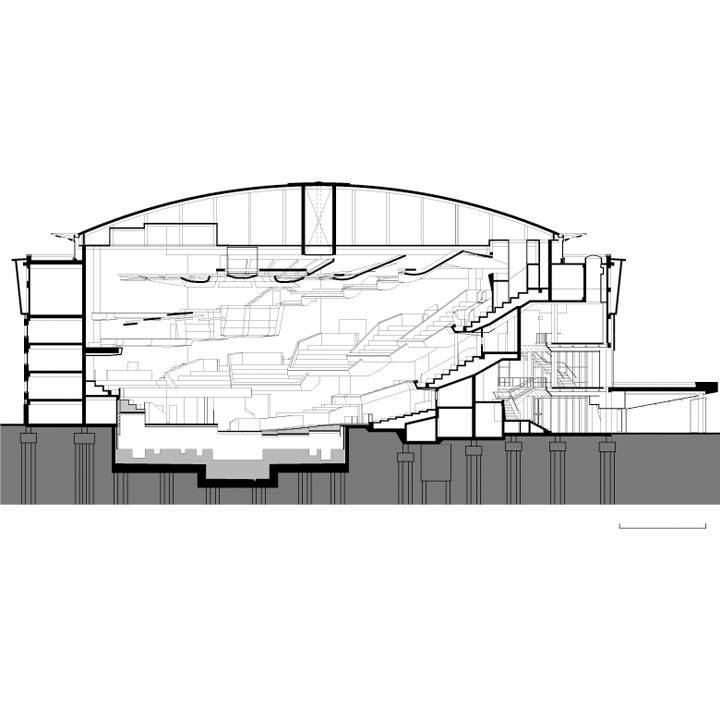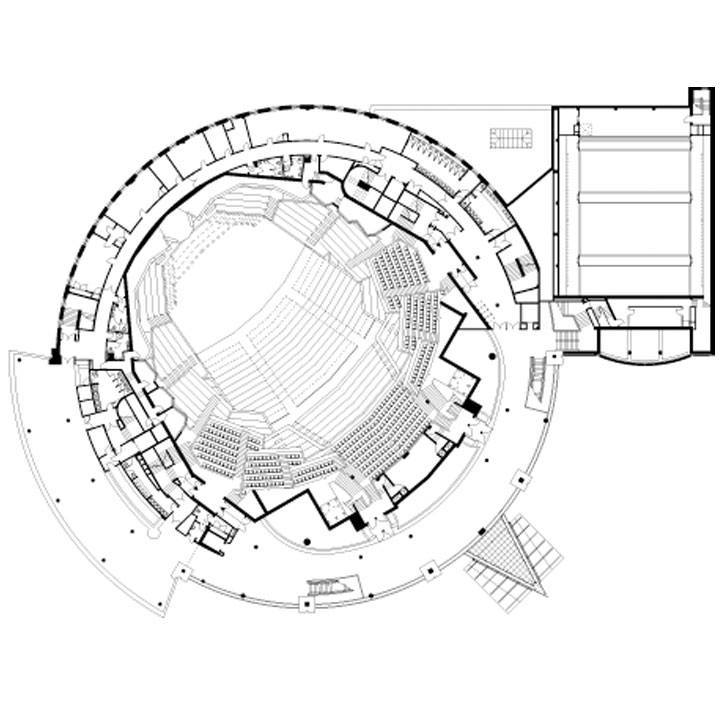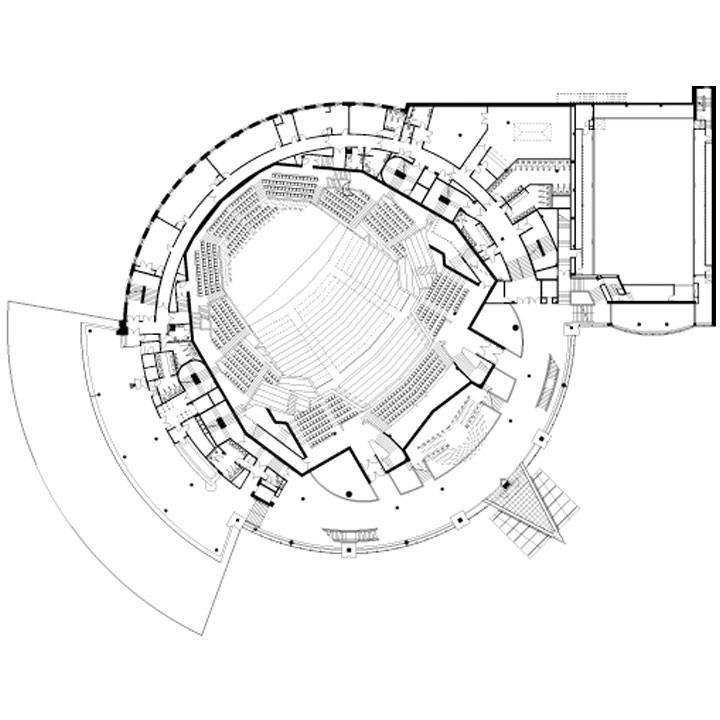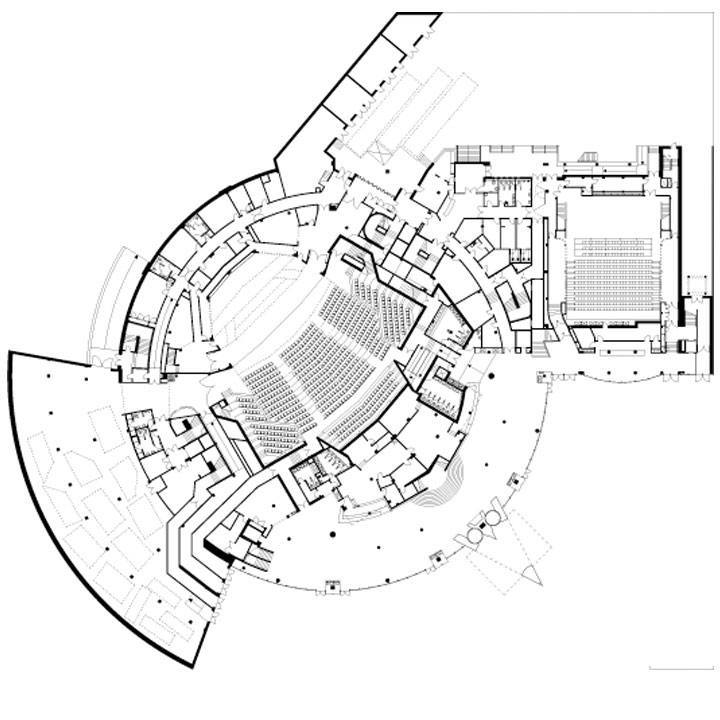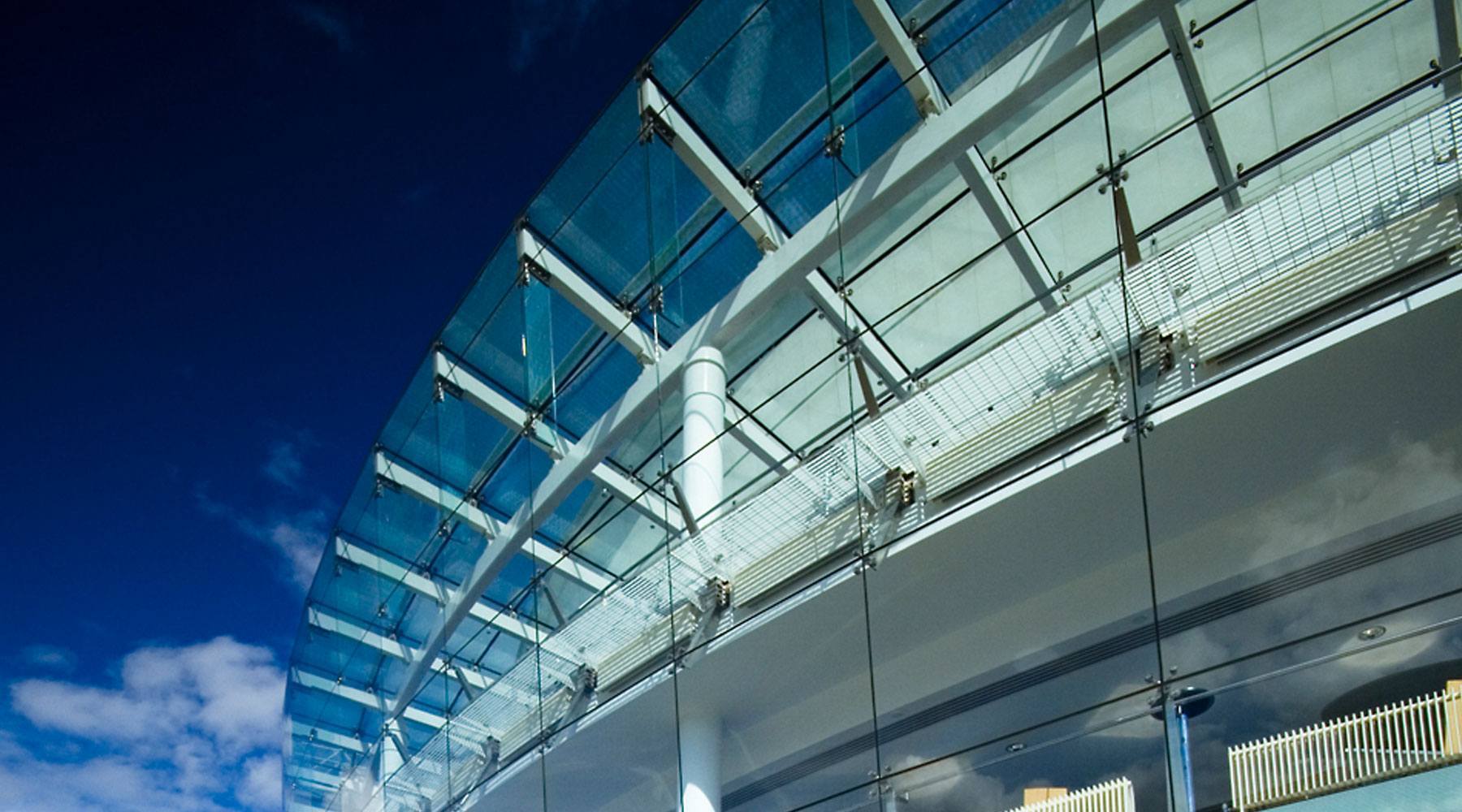
Waterfront Hall, Belfast
Location: Belfast
Client: Belfast City Council
The Waterfront Hall is a major concert conference and entertainment centre containing a 2200 seat auditorium, 500 seat studio theatre and exhibition foyers supported by extensive bards and back of house facilities.
Its location on the river bank at the eastern end of Belfast’s principle east/west axis has been pivotal in reconnecting the city with the river and is provoking the regeneration of the derelict waterfront. The foyers are considered an extension of the public realm with a transparency and permeability which draws people in. In contrast the performance spaces use texture and colour to create warmth and intimacy which enhances the audience experience. The main auditorium forms the core of the circular plan, creating focus towards the stage with seating geometry cranked and set at various levels.
The practice carried out the full interior design service including furniture selection, colour choice, bespoke carpet design and advising on artworks.
Cost: 10m+
Status: Complete
Type: Culture & Leisure
- Project Status:
- Completed
- On Site
- Drawing Board
Job Complete03/03/1998
